

Capistrano
2013 Mexico City, Mexico
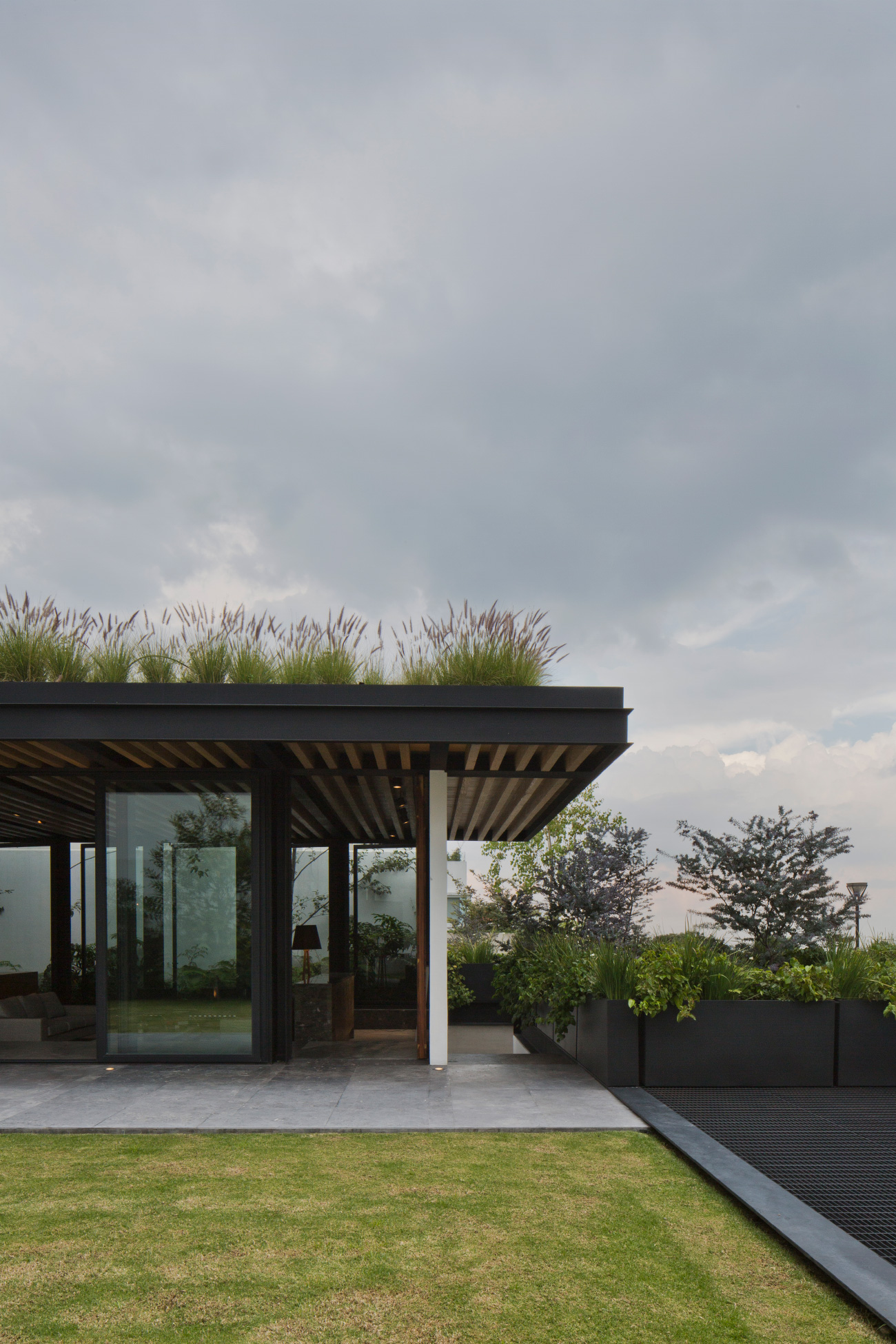
Two volumes set perpendicular to each other, and one placed above the other, permit the necessary level of articulation so that each of the different dependencies has the desired level of exposure.
Geometry becomes the key tool for the correct layout of public and private areas, organizing the circulations and the relationship with the context by freeing up the perimeters. The living room, in
the lightweight volume, blurs its boundaries in its relation with the outside, extending the visuals into the landscape, without losing the sense of comfort and coziness created by the nobility of the materials.
The specific and precise rhythm, achieved through the modulation of the window framing, brings a dynamism to the lightweight volume that contrasts with the massive and solid entrance
body. Fragmentation versus continuity. The relationship between the two bodies does not work independently; instead, each one needs the other; the lower volume’s green roof, for example, functions as a garden for the bedroom on the upper level of the other volume. Two parts that function as a whole.
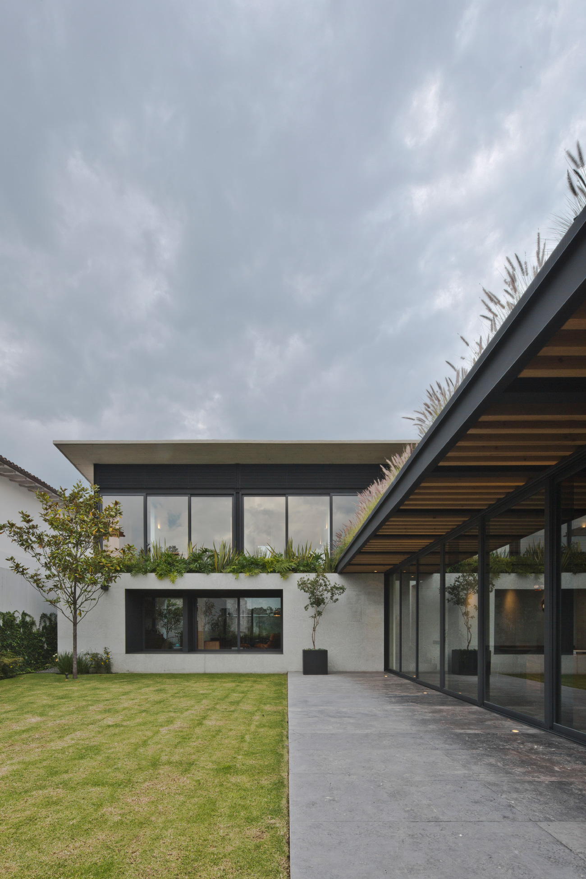
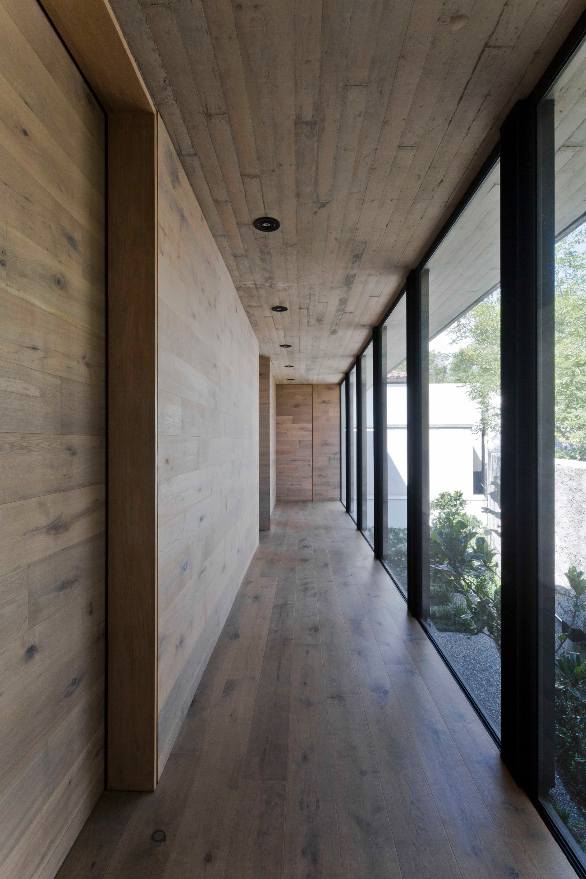
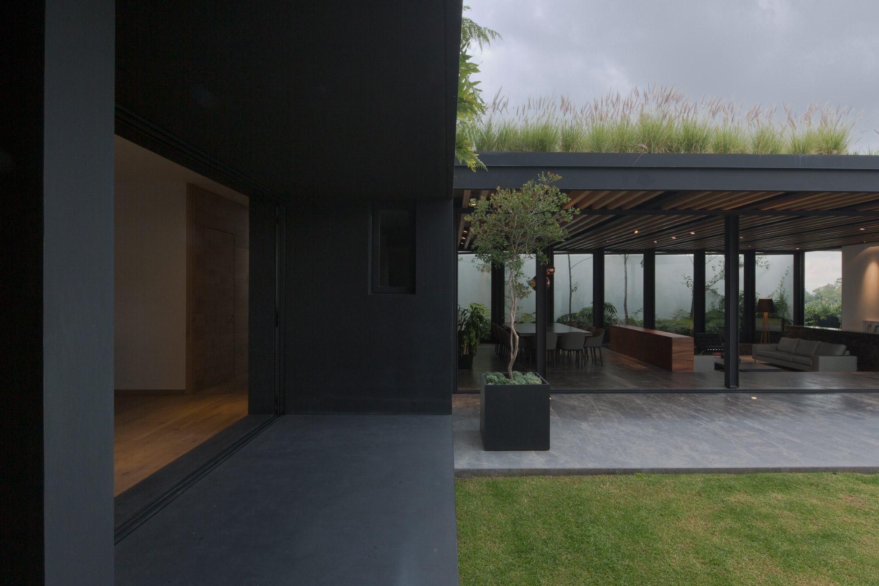
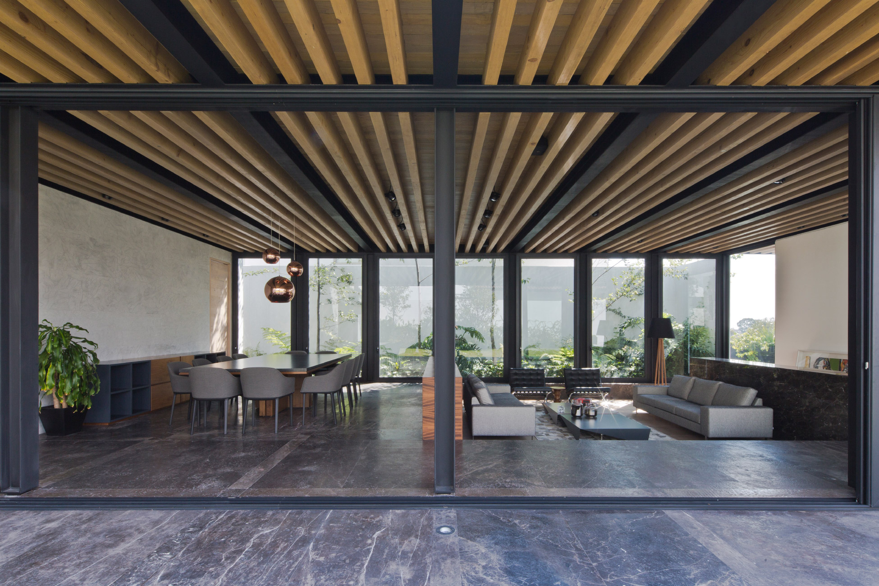
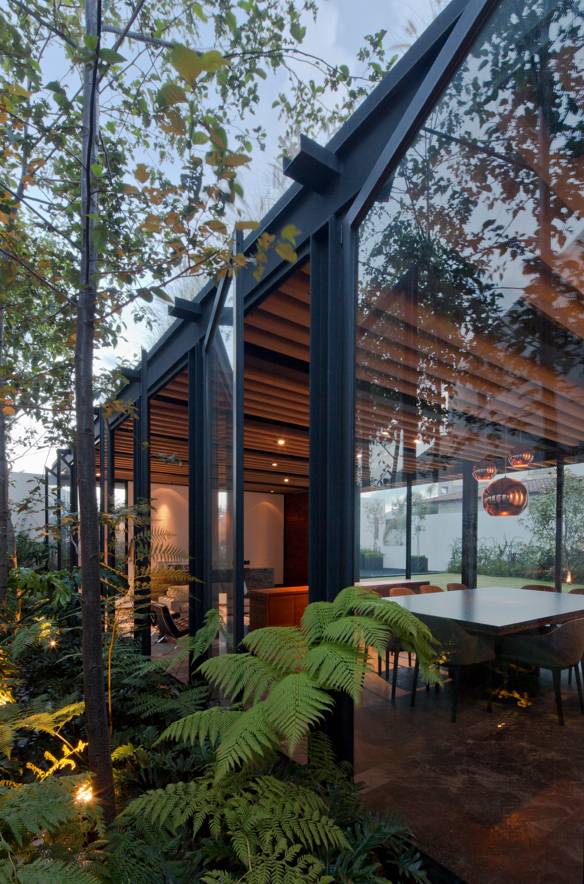
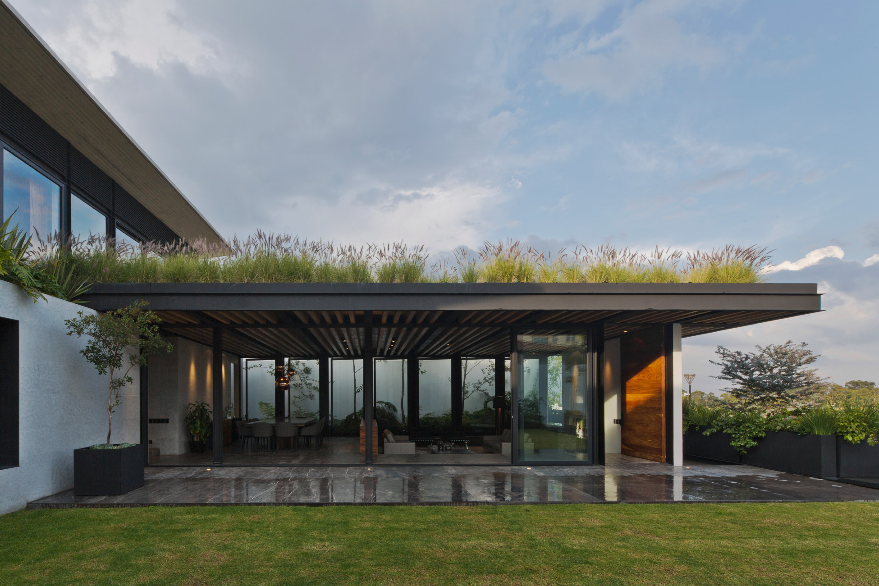
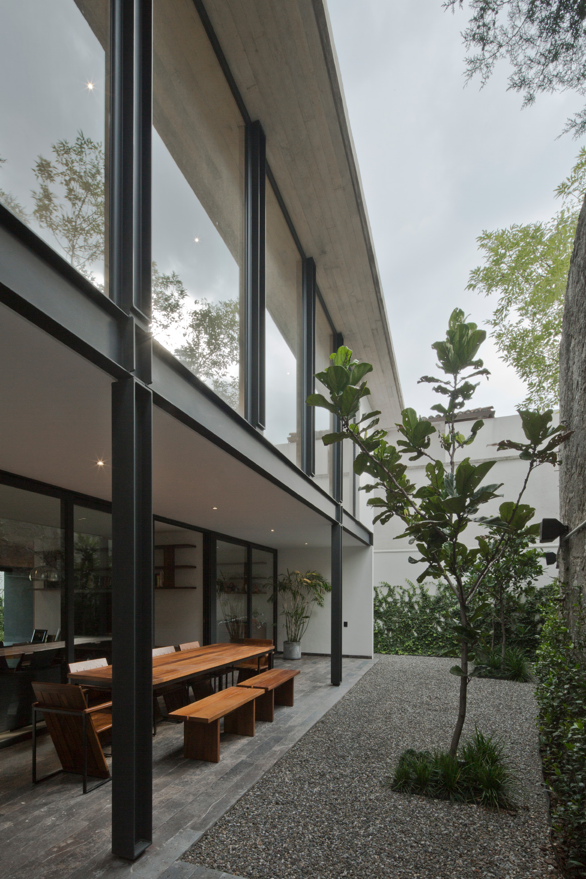
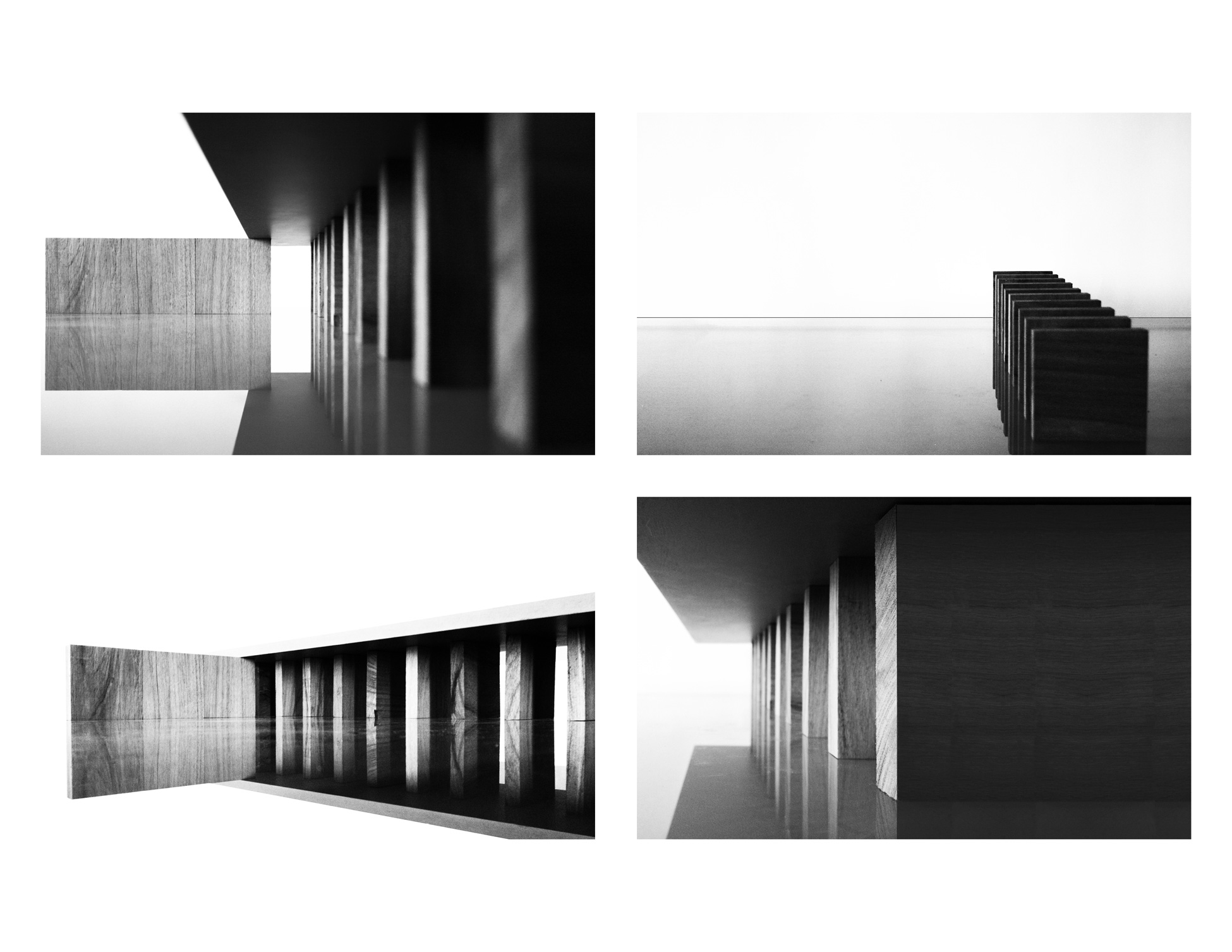
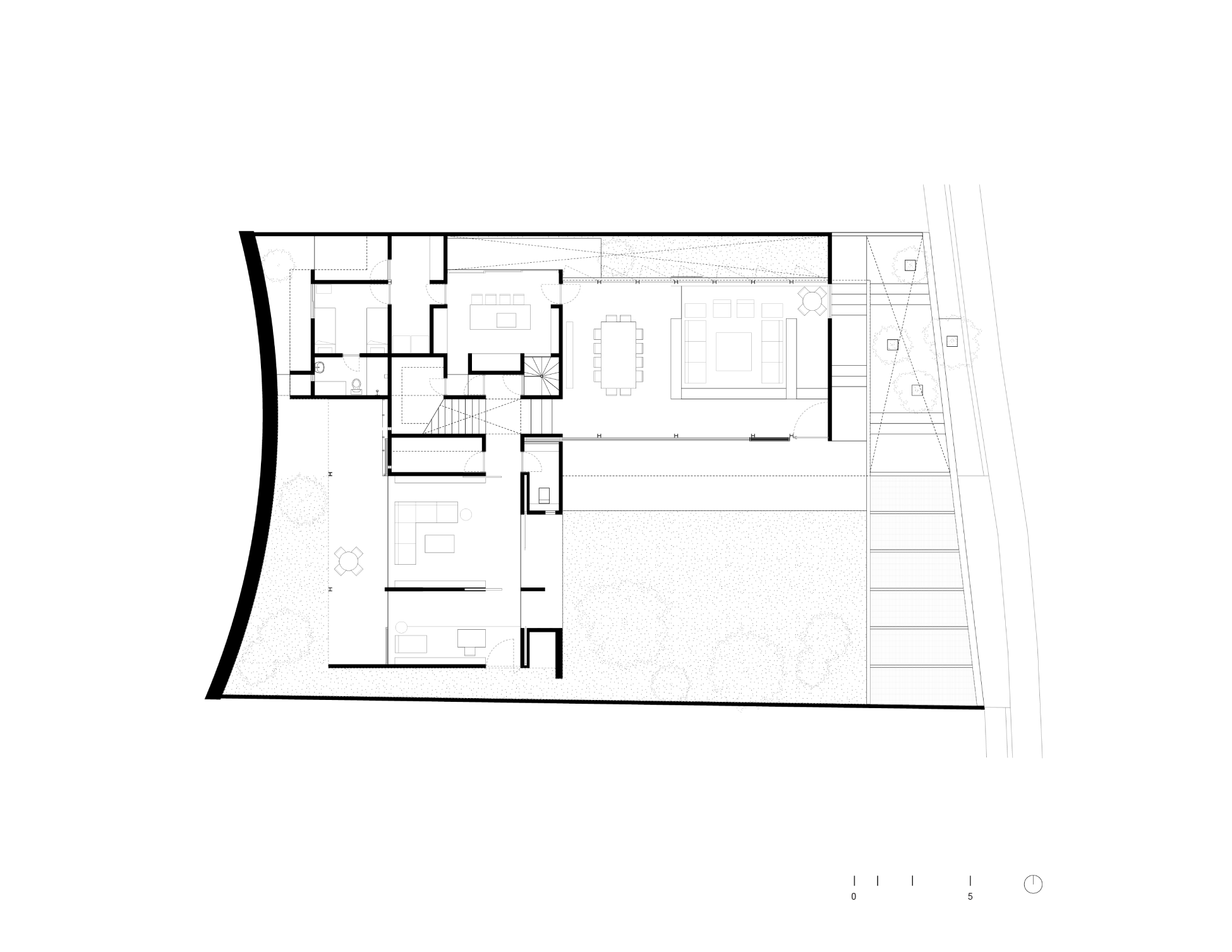
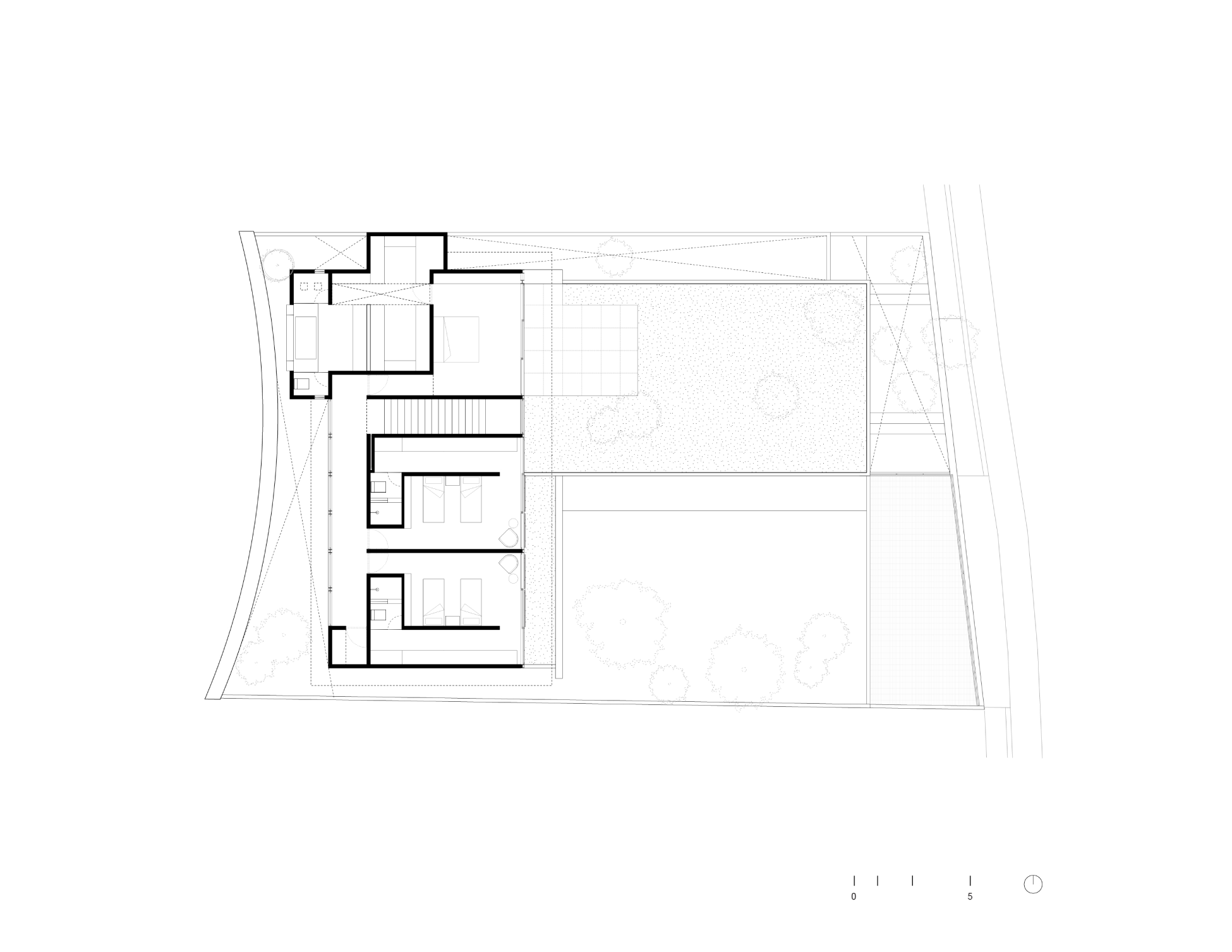
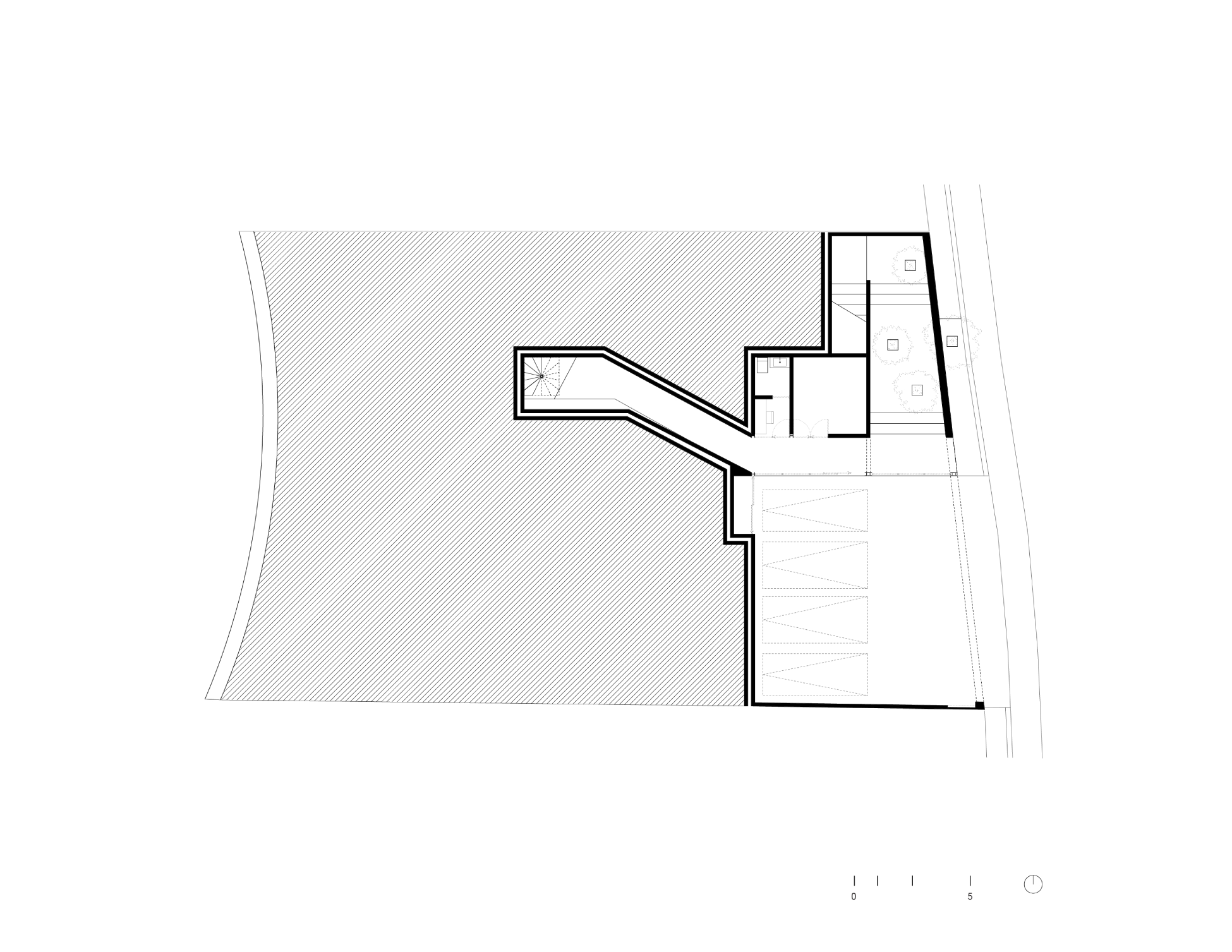
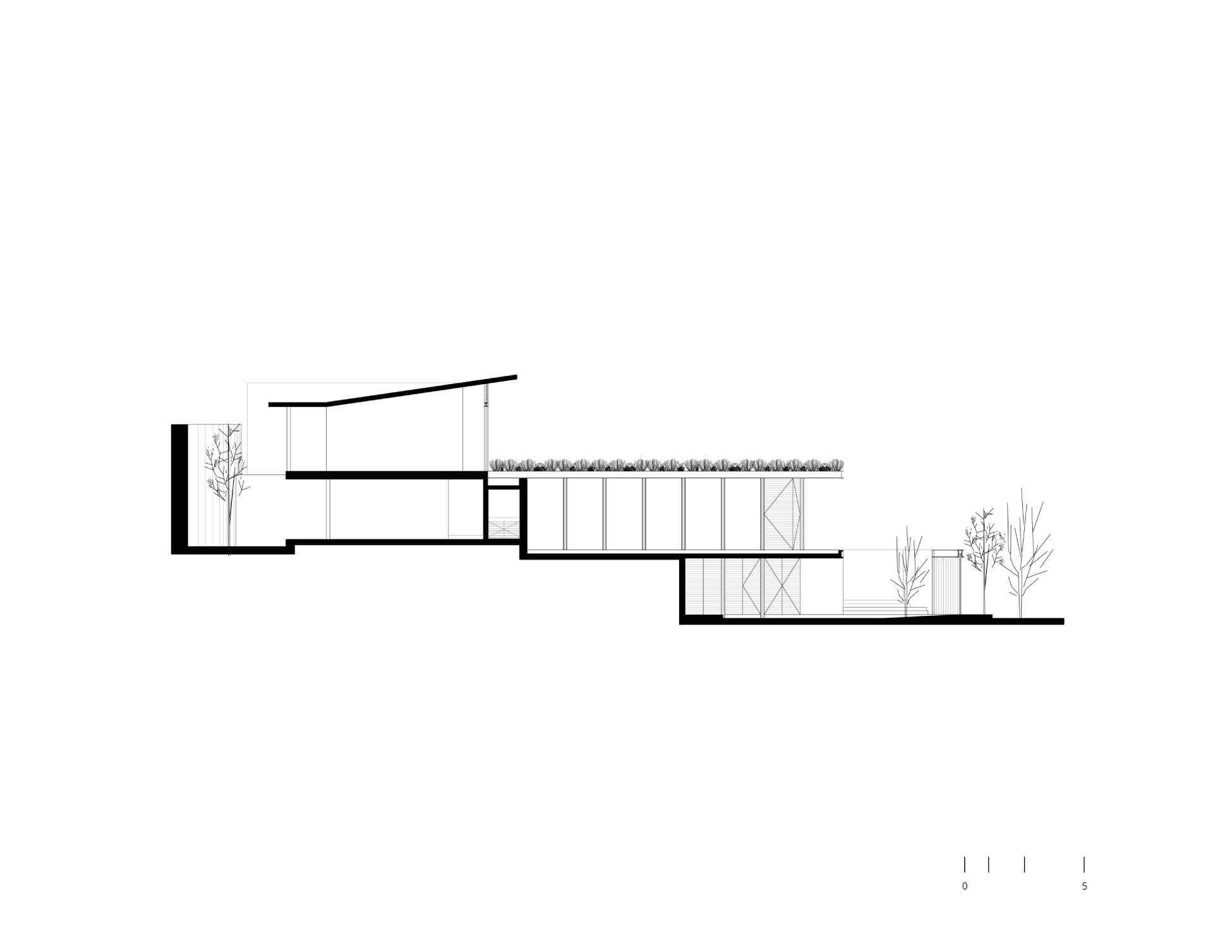
Credits
Architecture: Bernardo Quinzaños, Ignacio Urquiza, Collaborators: Aida Hurtado, Carolina Almeida, Tadeo Franco, Manuel de la Torre, Alejandro Cruz Robles, Constructor: Factor Eficiencia, Landscape: Bibiana Davó, Structural & Engineering: Ing Adán Salazar, Photography: Onnis Luque