

Casa Moreno
2013 Valle de Bravo, State of Mexico
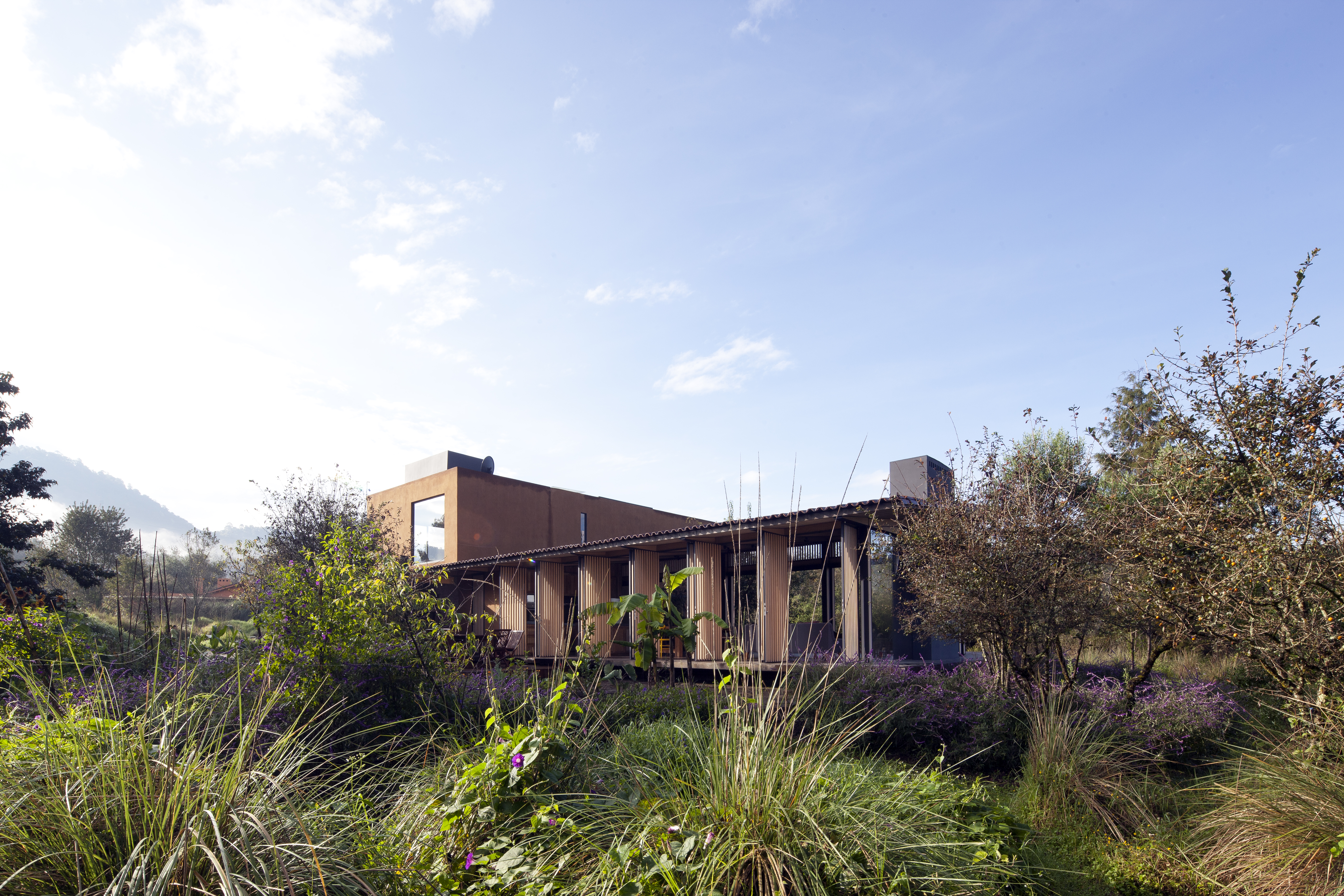
The powerful natural context determines two key points in the strategy for this house. Firstly, the decision to produce a construction that does not disrupt the landscape; and secondly, to bring nature inside by blurring the boundaries of the structure.
The building comprises one solid, slender volume, and another, more ethereal and horizontal volume that stretches across the land as if merging into the surrounding vegetation.
Despite the organic feel of the spaces and the materiality that merges with the landscape, the project also boasts a precise use of geometry and modulation, particularly in the composition of its façade, with window structures that directly reflect the orientation and views, blurring the boundaries between interior and exterior.
The volumes intersect in a T-shape and the main entrance to the house is located at the point of intersection, distributing the different parts of the program.
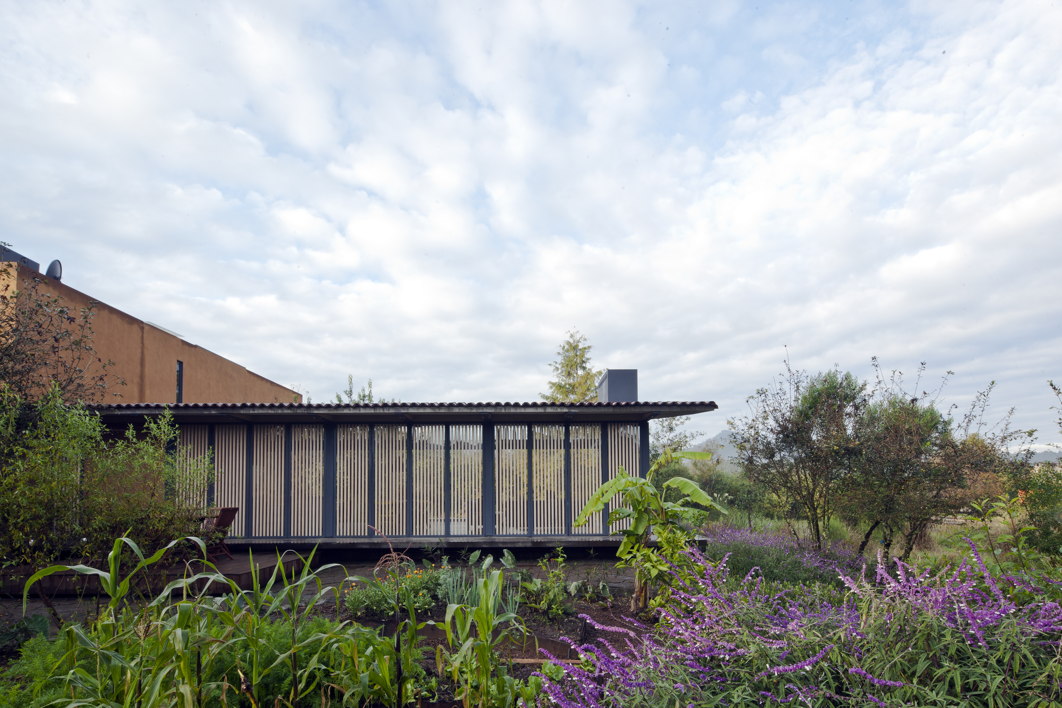
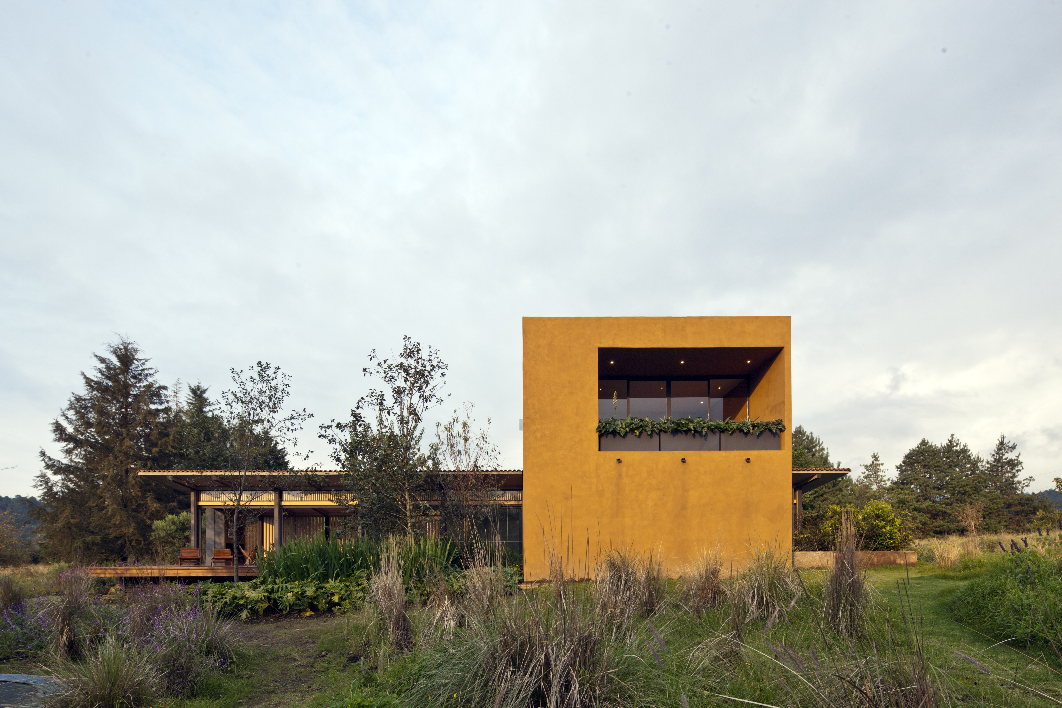
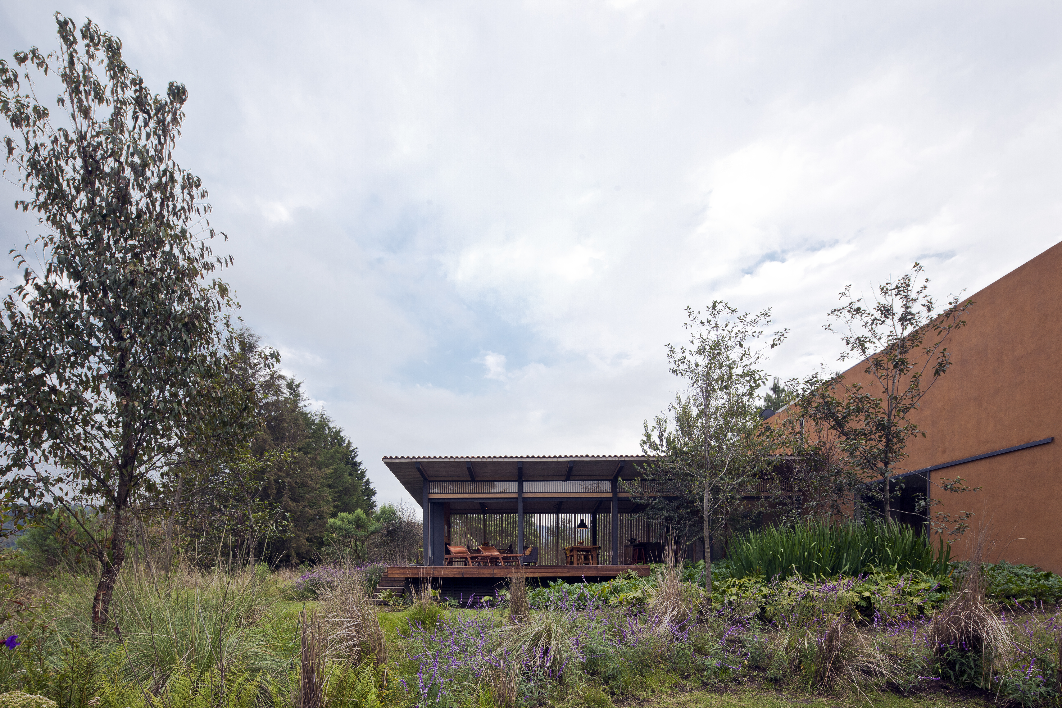
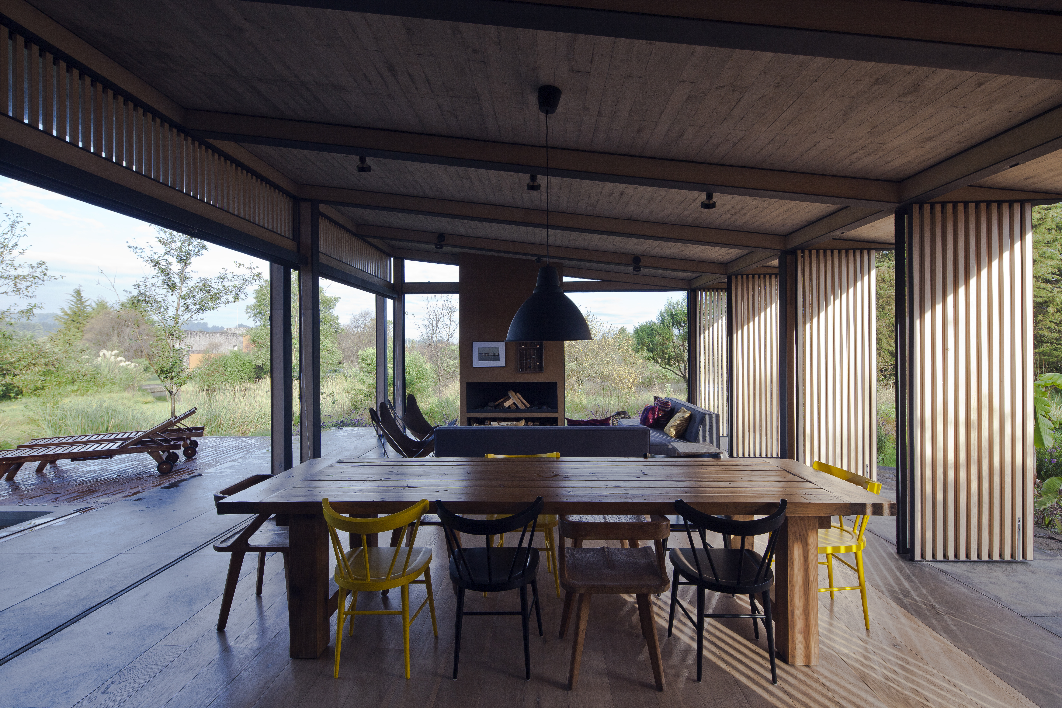
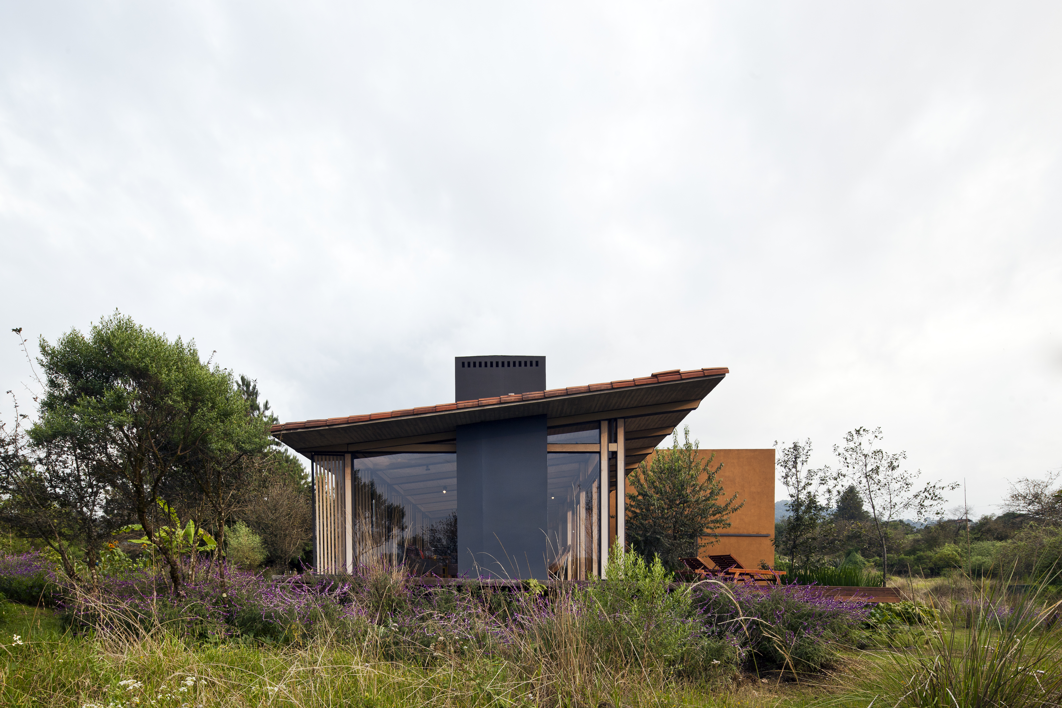
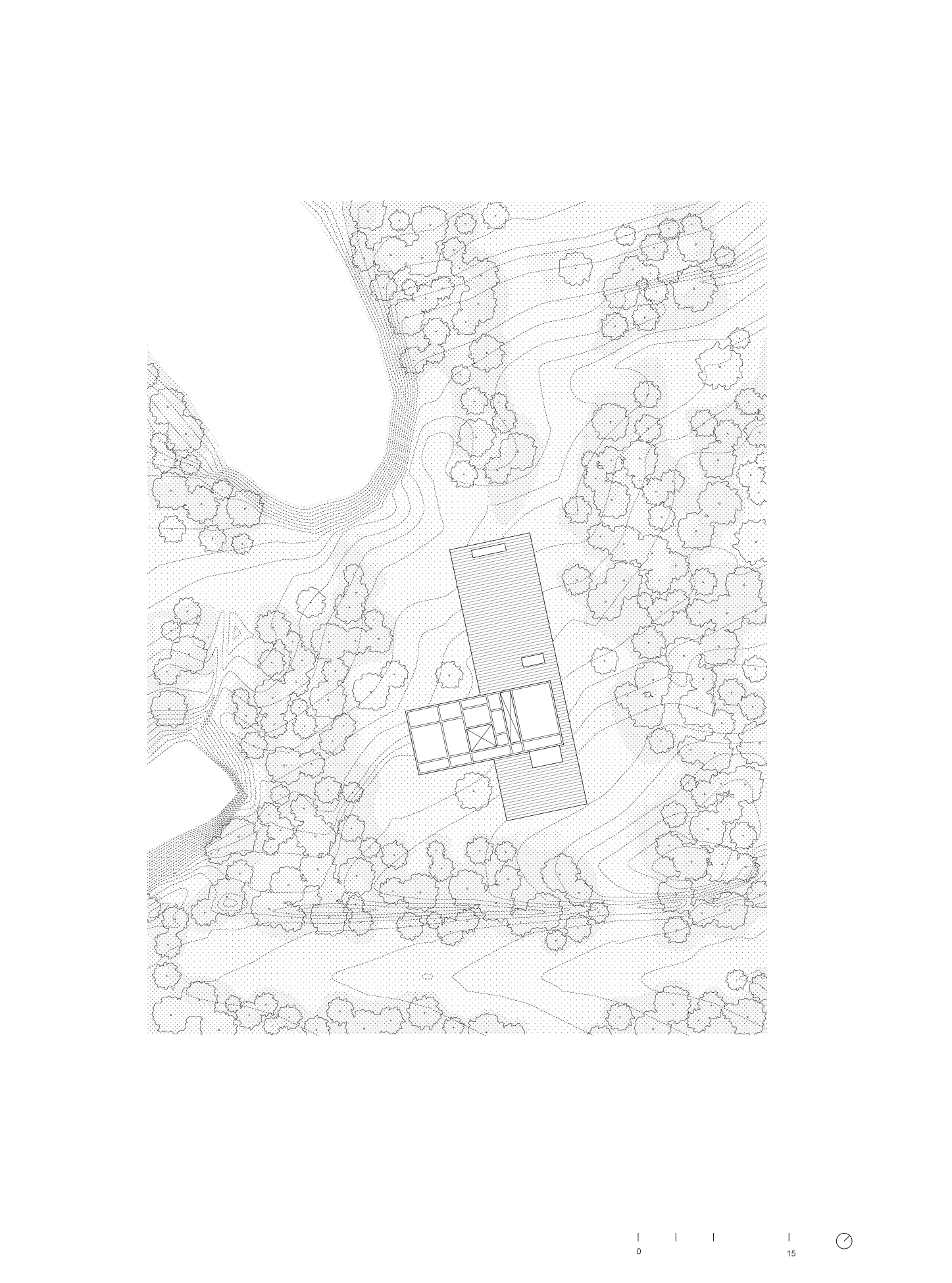
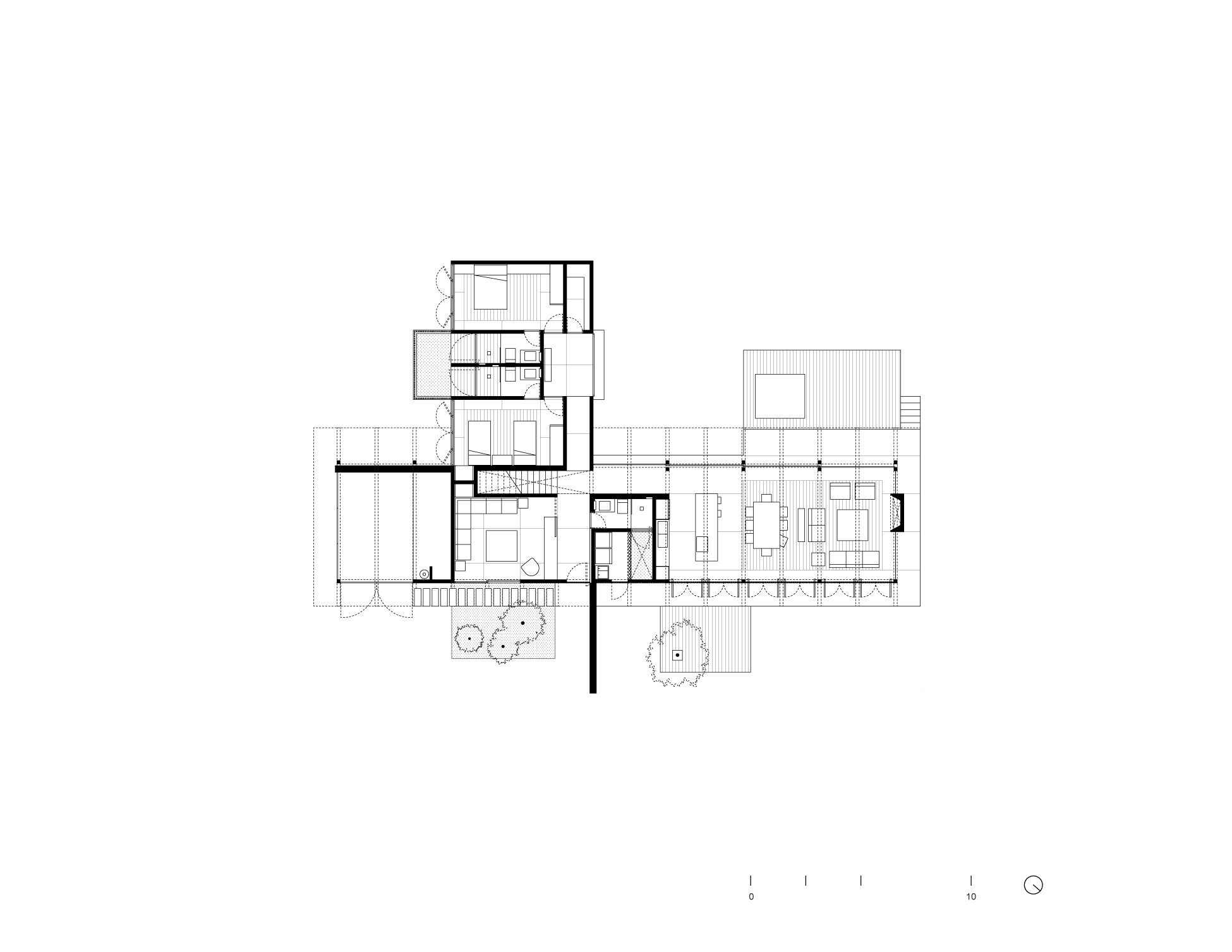
Credits
Architecture: Bernardo Quinzaños, Ignacio Urquiza, Collaborators: Aida Hurtado, Luis Felipe García, Constructor: Luis Cayuela, Structural & Engineering: Ing. Adán Salazar, Photography: Onnis Luque