

Casa Moulat
2018 Tepejí del río, Hidalgo. Mexico
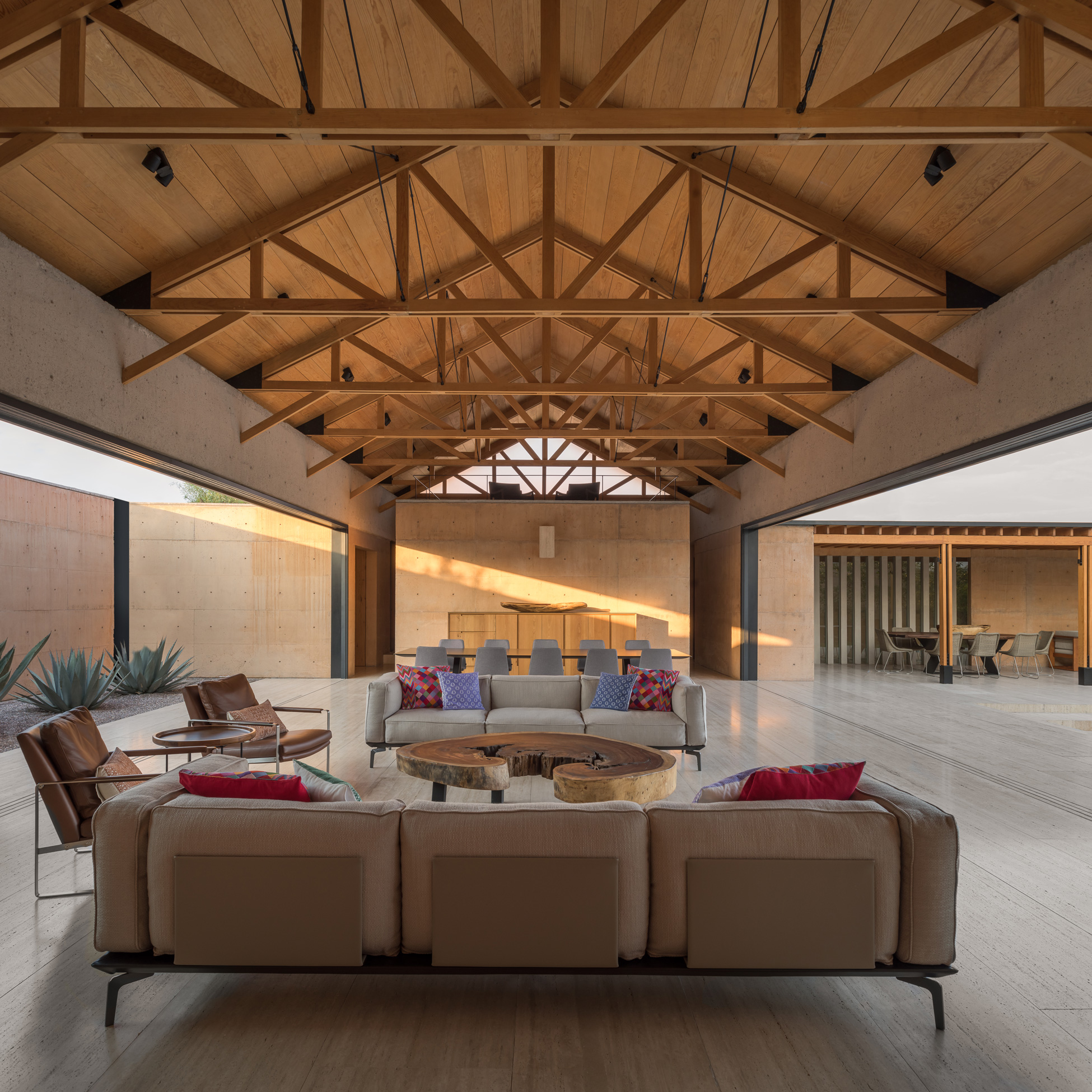
Casa Moulat, located in the Amanali Golf Club development, is a representative building in terms of the use of exposed concrete. The project is based on integrating the construction into the natural landscape and its contrast with the artificial landscape created for the golf course; it explores the duality of open and closed spaces, inside and outside.
The single-story house sits on a stone plinth, over which a structural base of exposed concrete was built that rises up to the floor level of the house.
The house’s interior spaces adapt to the local topography, revealing the foundation through its changes in height in the manner of a skirting board.
On the foundation stand two volumes of exposed, earth-colored concrete, which contain the residence’s private spaces. The two volumes are connected by two gigantic concrete beams that support a large wooden roof with an elaborate openwork structure. The large windows in the house’s main space can be folded away, transforming the interior into a roofed terrace.
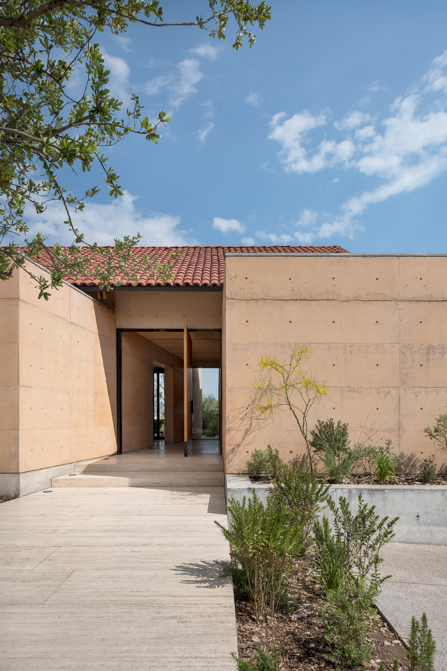
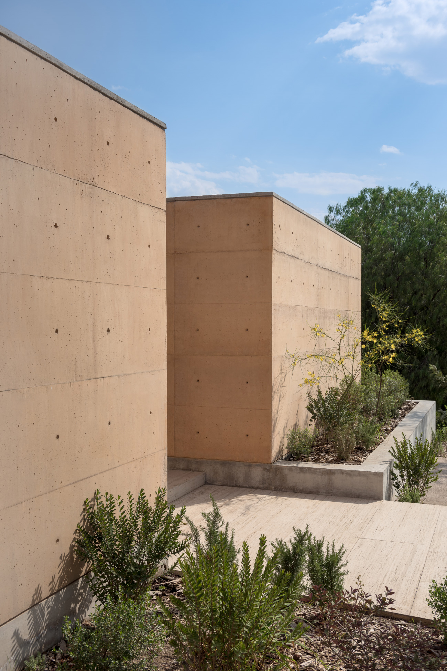
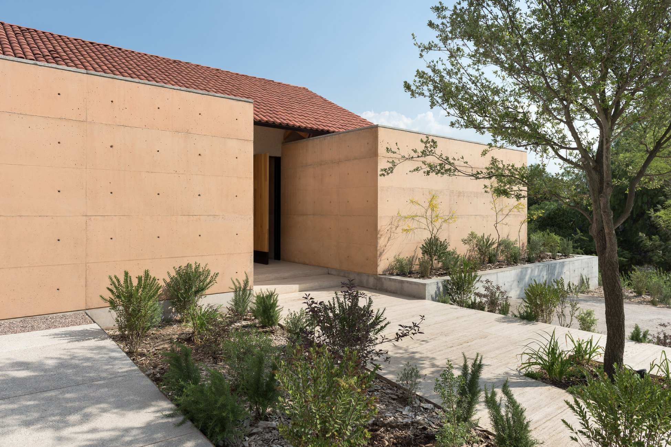
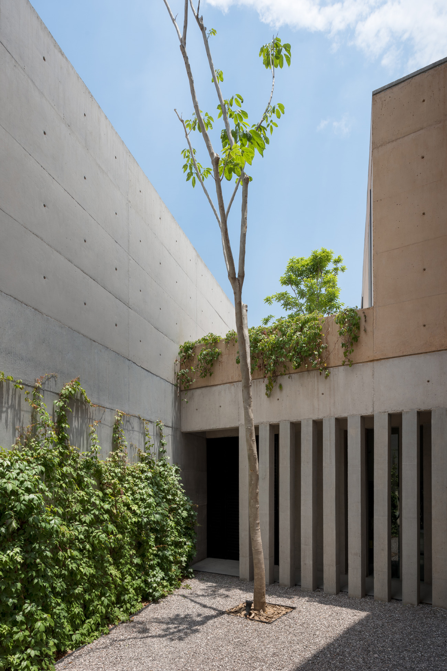
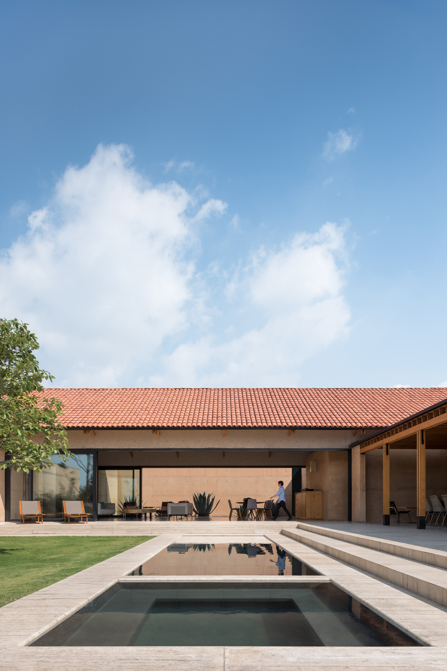
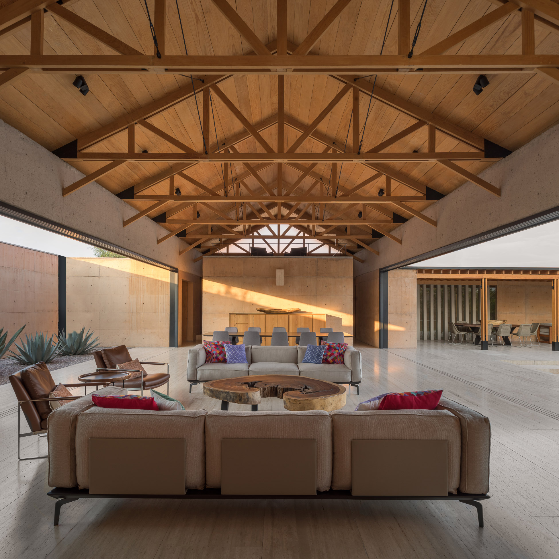
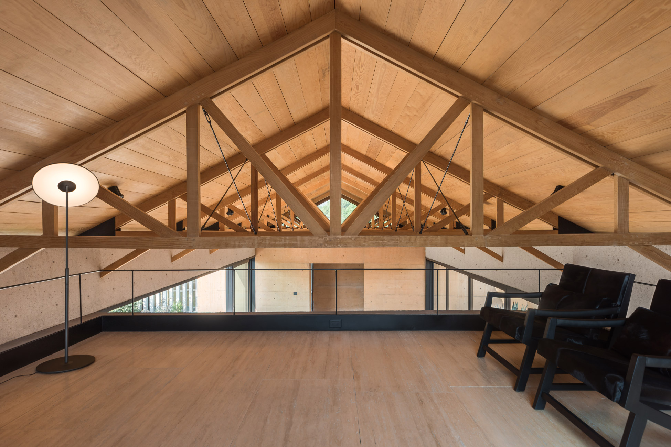
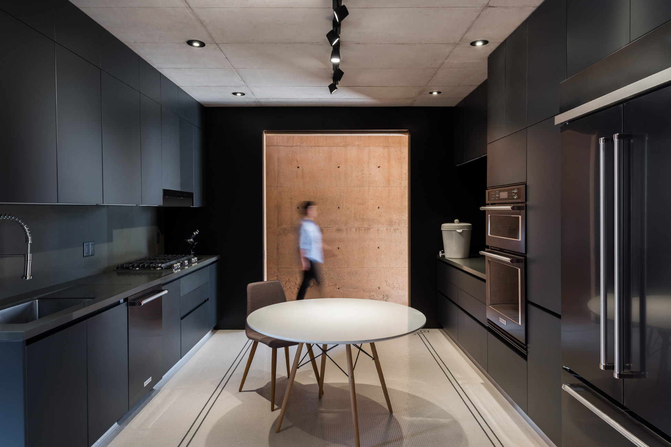
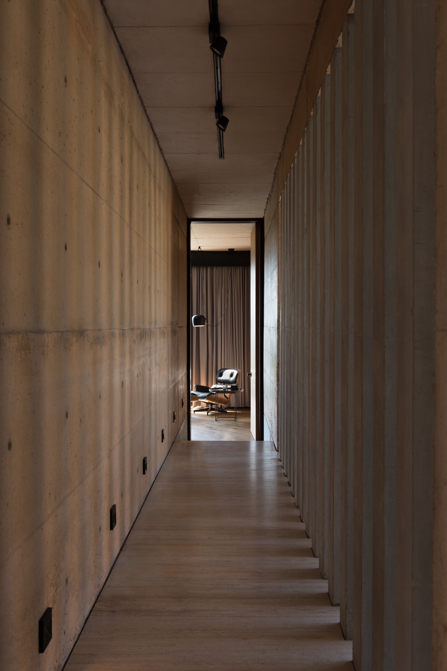
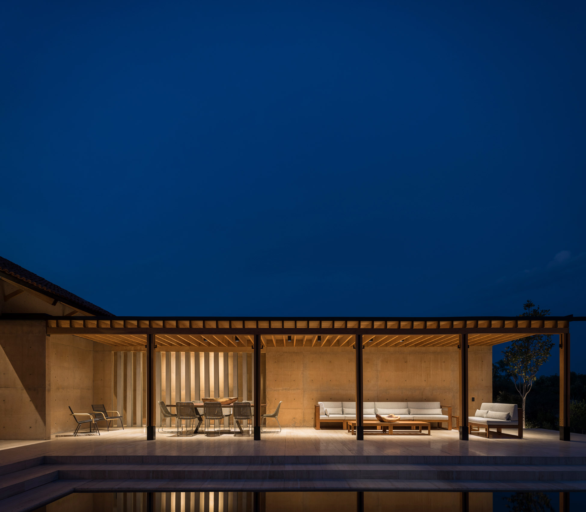
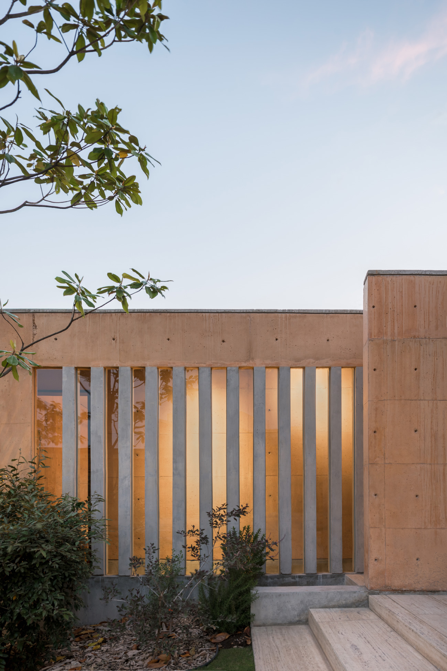
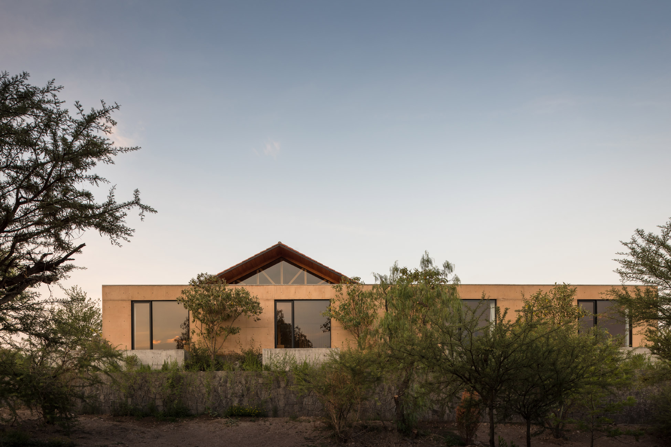
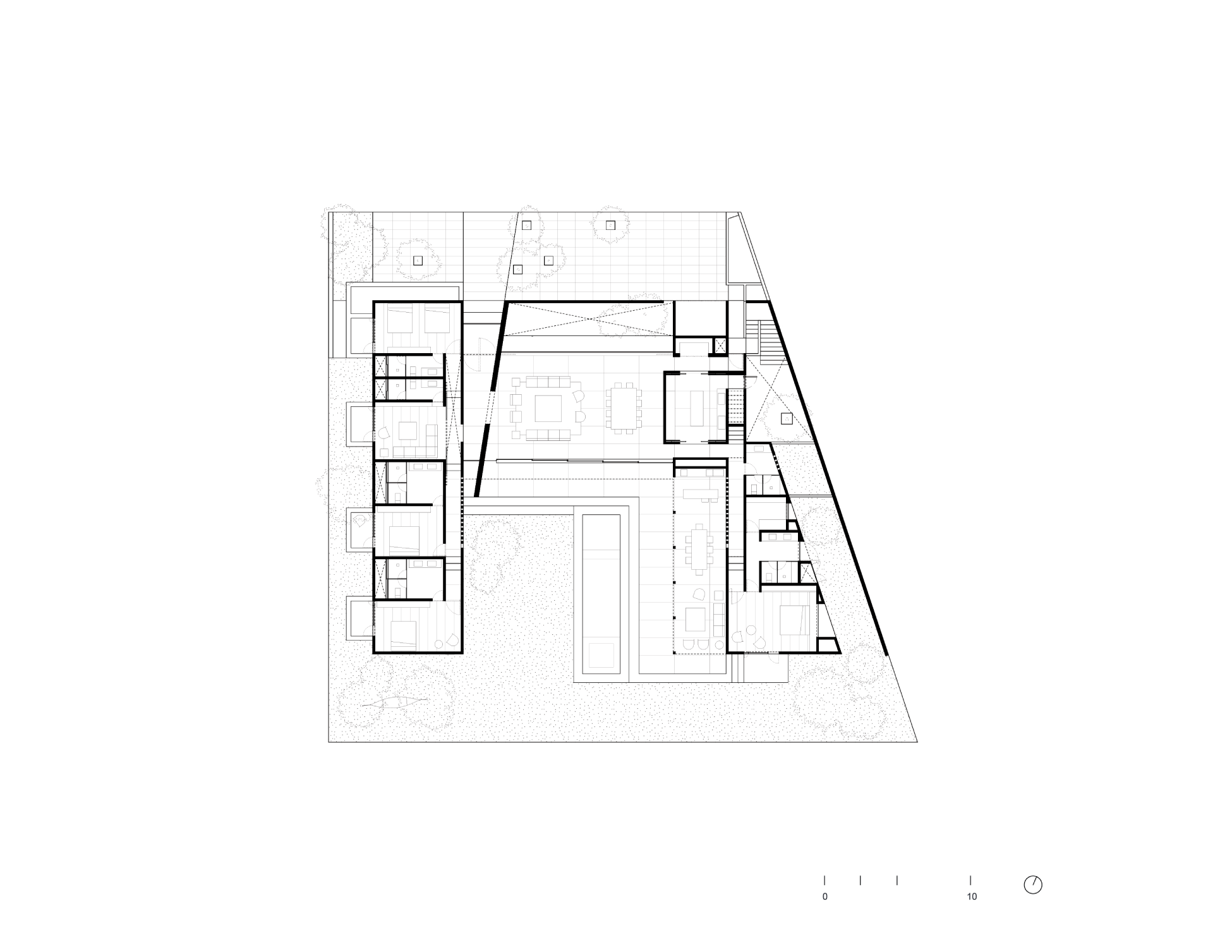
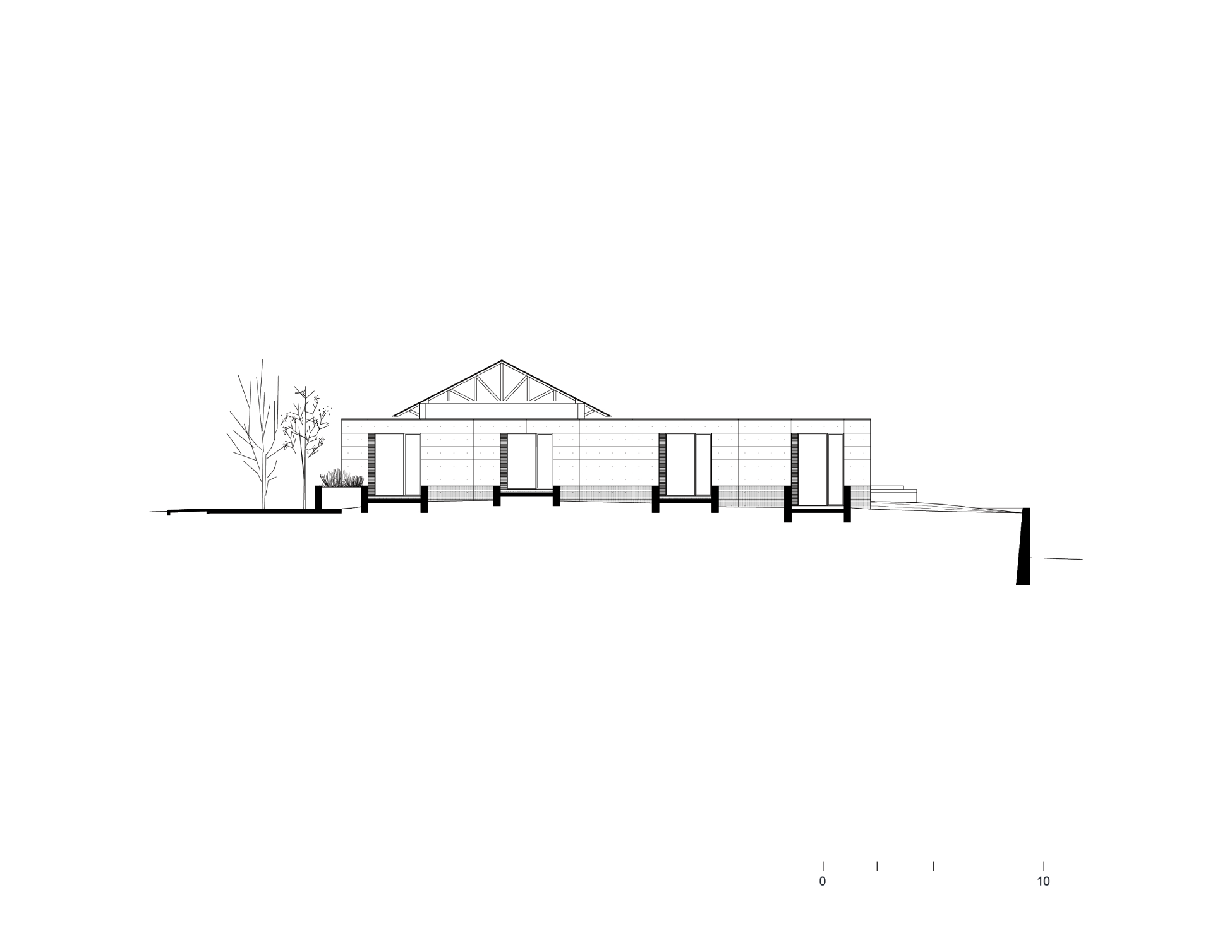
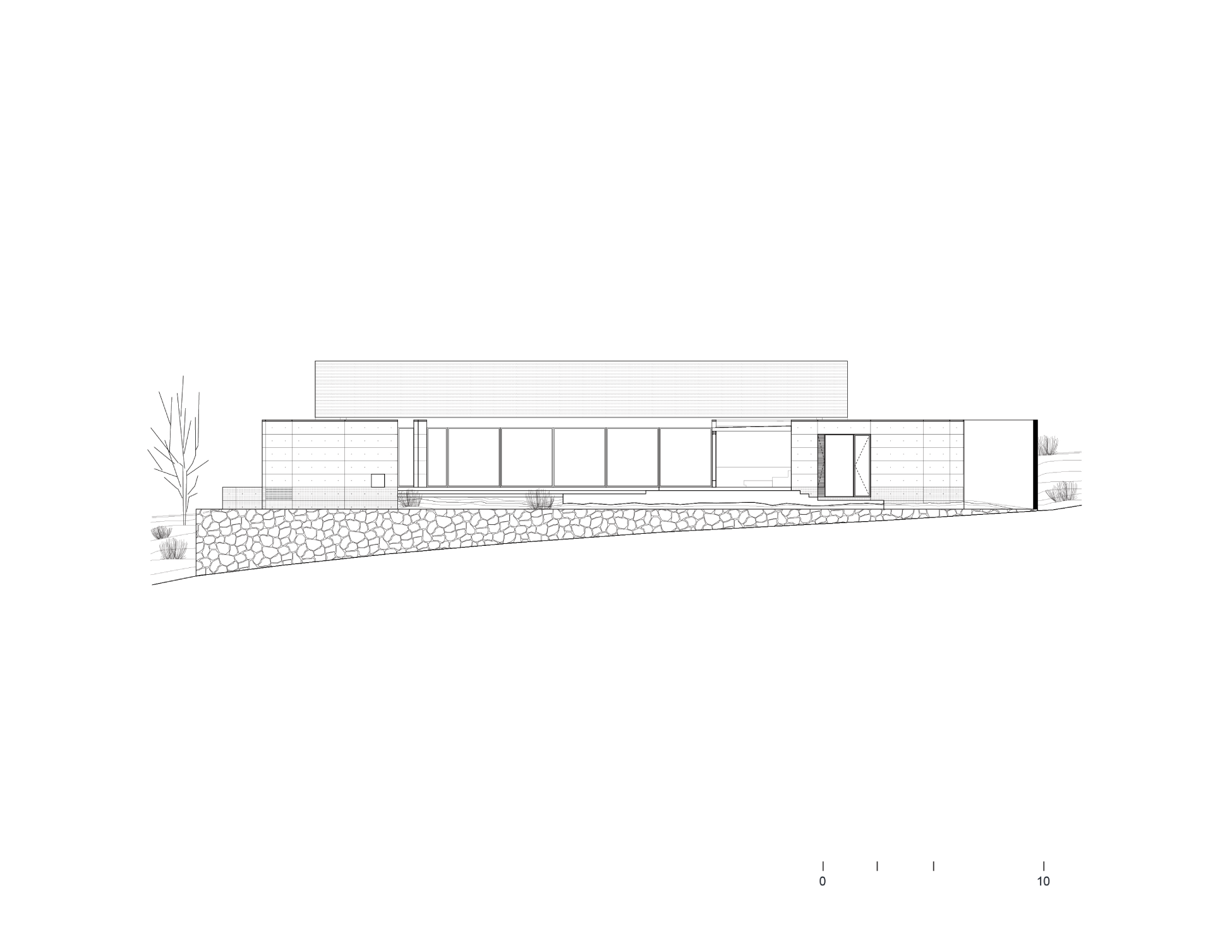
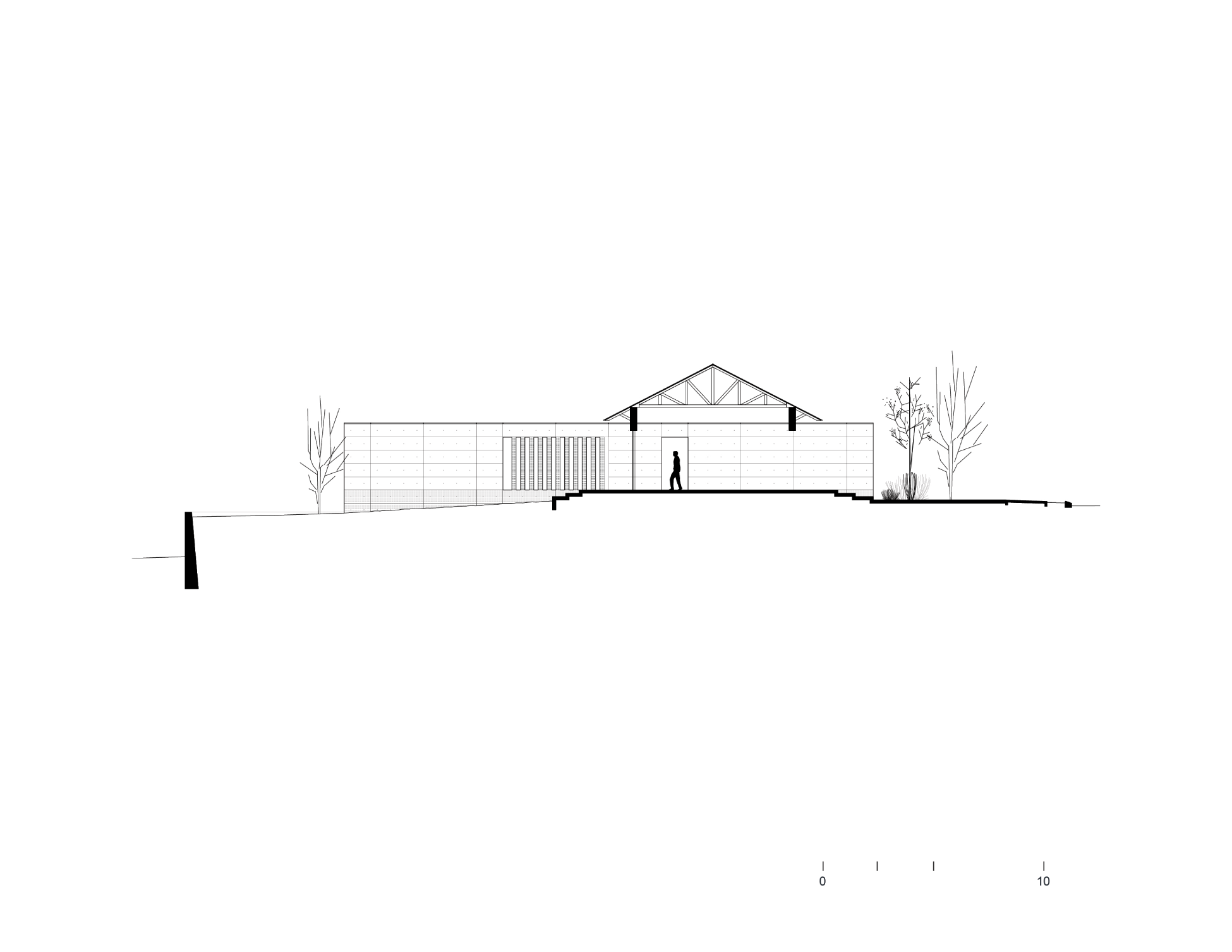
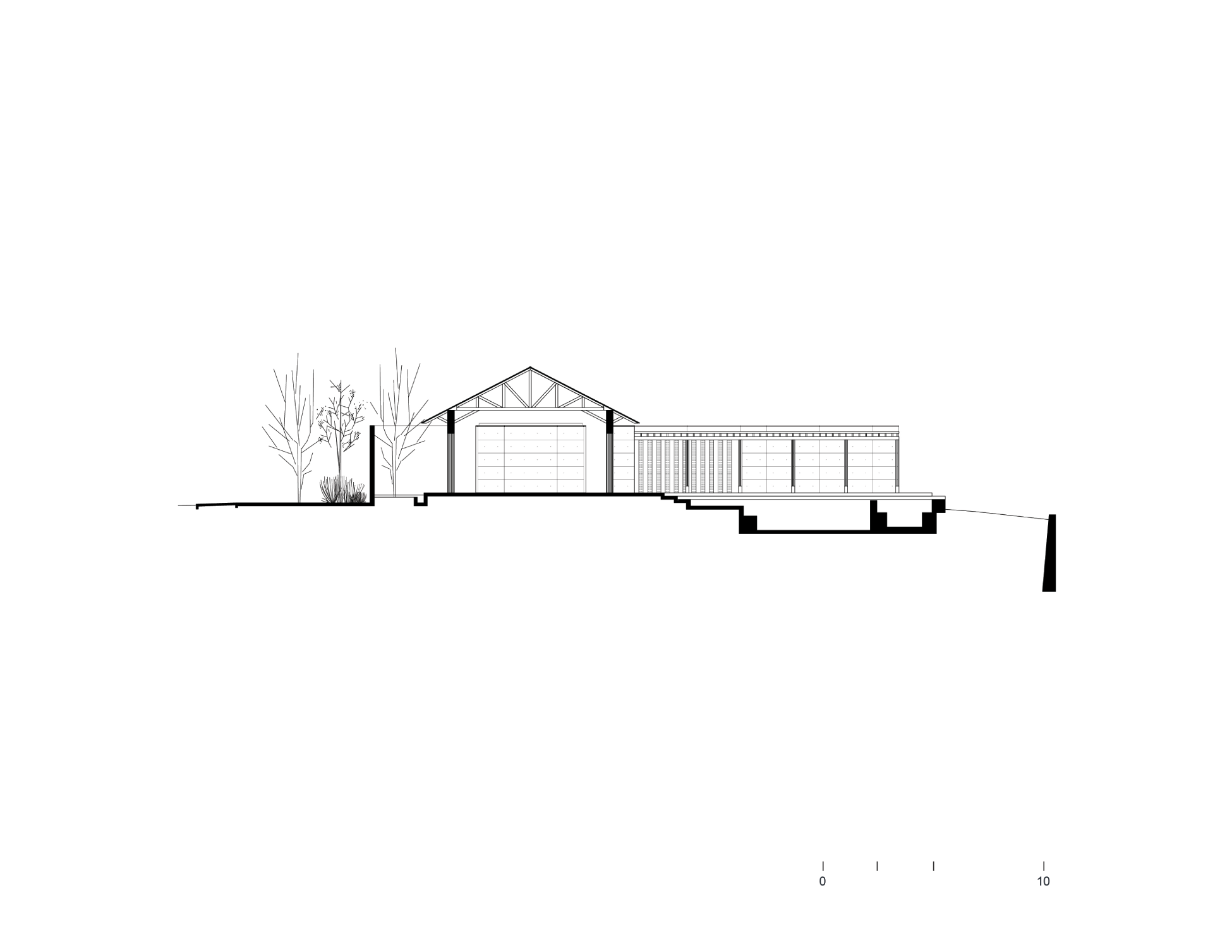
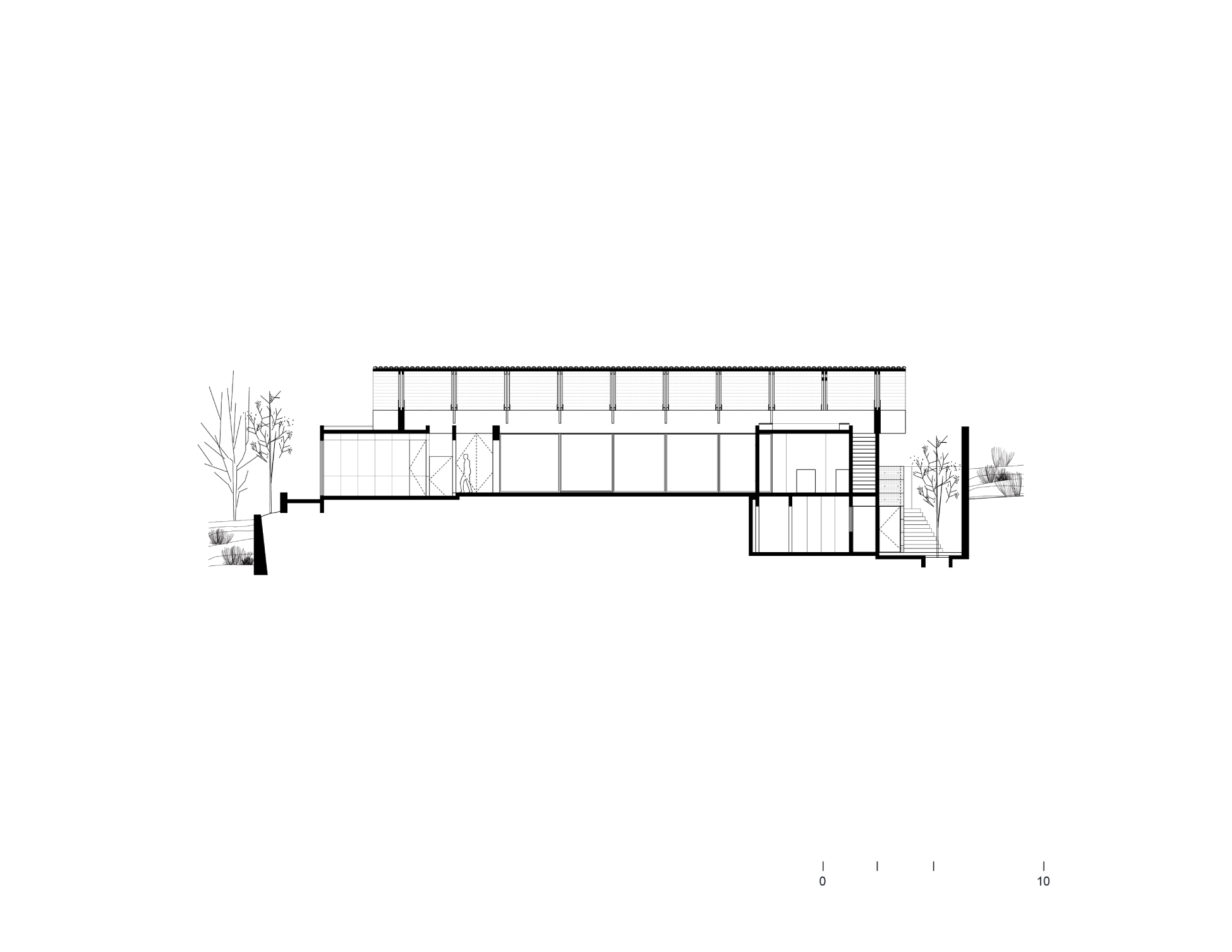
Credits
Architecture: Bernardo Quinzaños, Ignacio Urquiza, Collaborators: Claudia Gómez Farias, Eduardo de la Cruz, Constructor: CCA Infraestructura y Desarrollo, Interior Design: Fernanda Quinzaños, Structural: Arq. Ricardo Camacho, Engineering: Ing. M.Angel Baltazar y Arq. Carlos Arellano, Photography: LGM Studio - Luis Gallardo