

Casa Peñas
2015 Mexico City, Mexico

Casa Peñas is located in the Pedregal district to the south of Mexico City and unfolds behind a large volcanic stone wall that encloses a private garden. The project’s volumes are set back from these walls, generating gaps, crowning features, and sources of light. The various spaces are turned towards this garden generating a dynamic relationship between the interior and exterior, taking advantage of the inward-facing views of the project.
The main street entrance consists of two white-concrete volumes and a natural steel plane. The short side, which creates the façade on the street, is almost completely blind, whereas inside the long side of the first floor volume is entirely glazed, connecting every room with these open spaces.
The program is arranged longitudinally in a careful modulation over two levels, with only the central staircase breaking the scheme to generate a large, double-height space.
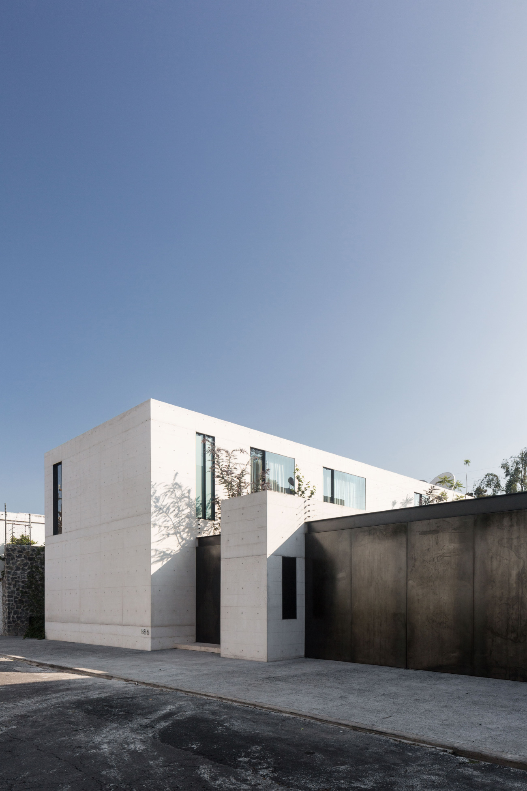
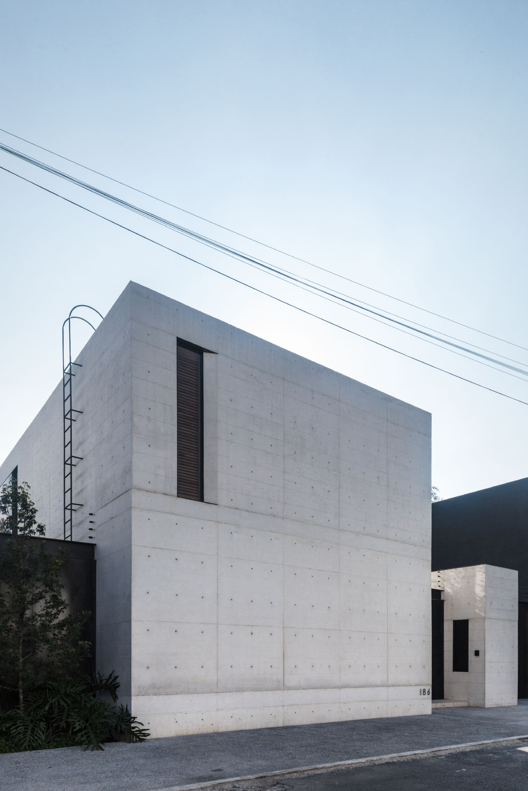
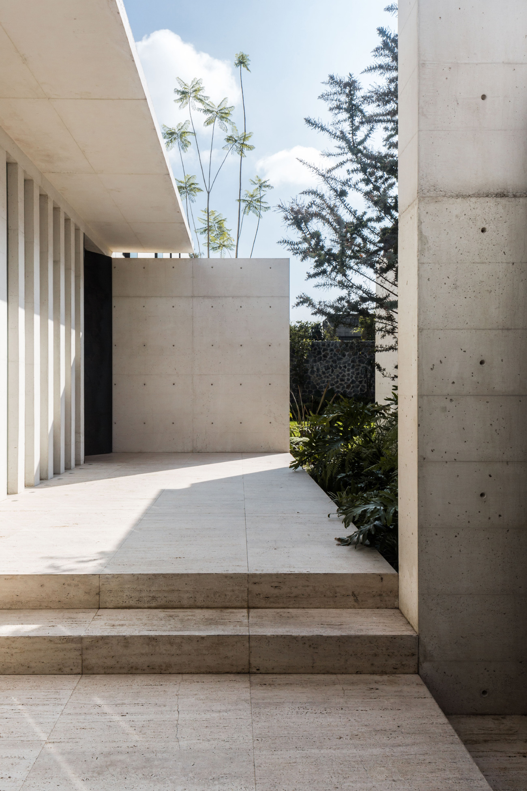
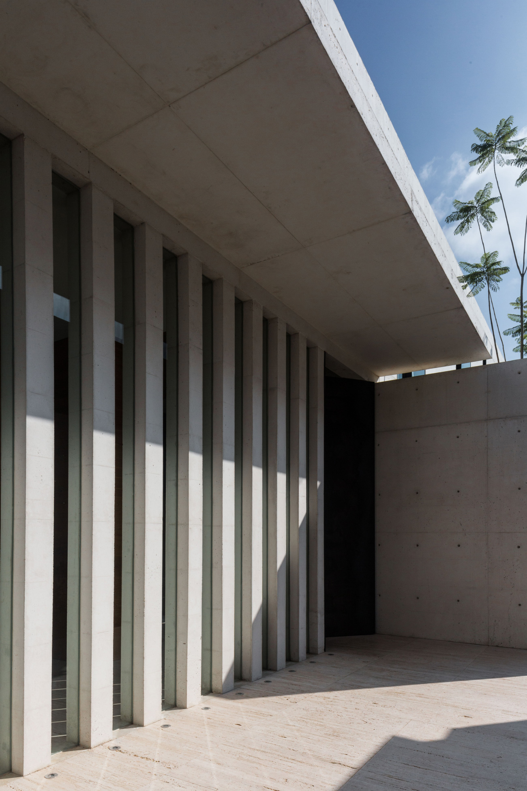
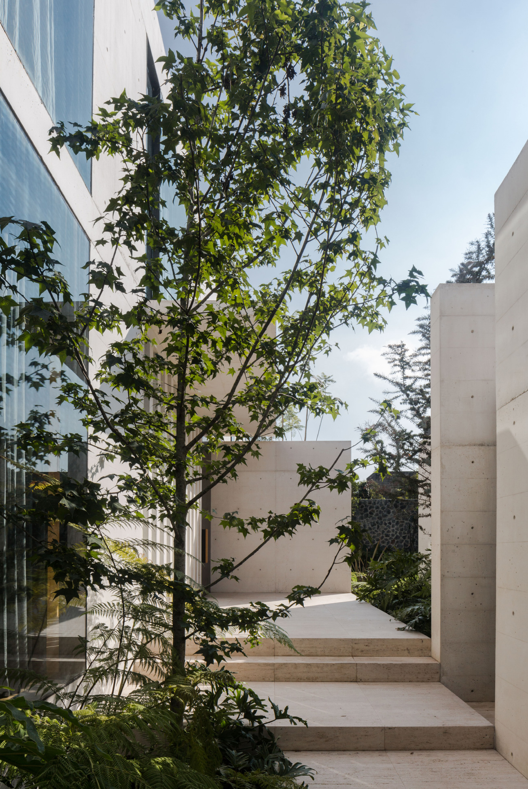
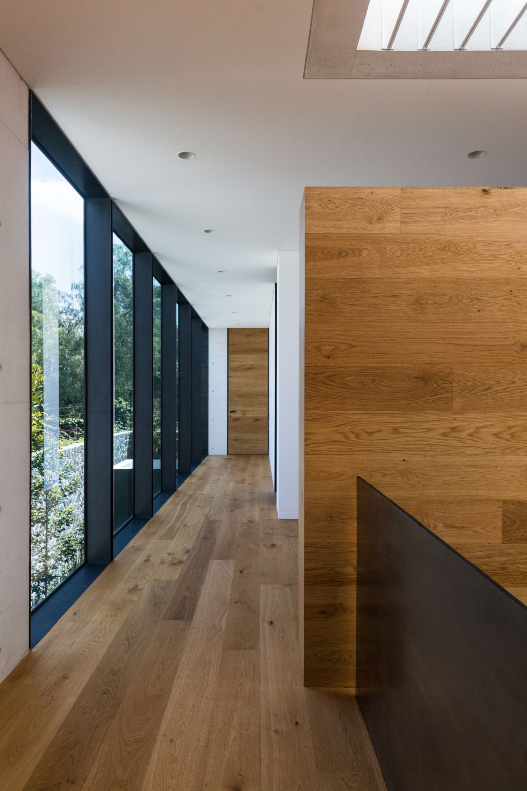
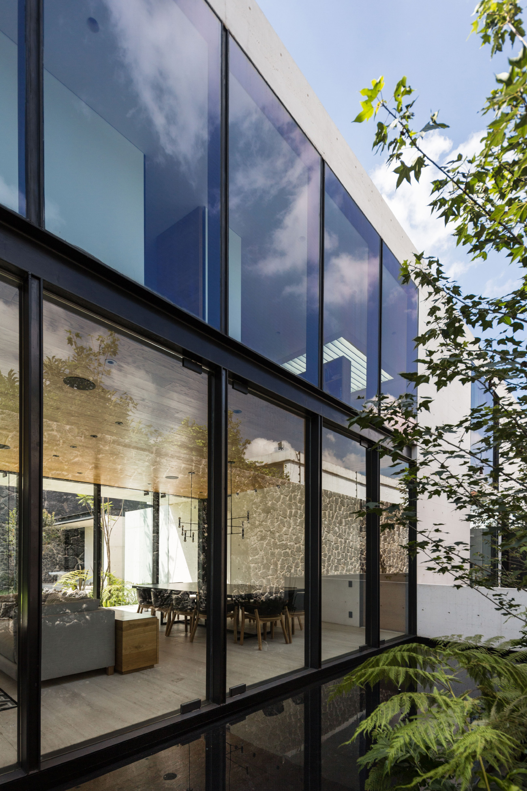
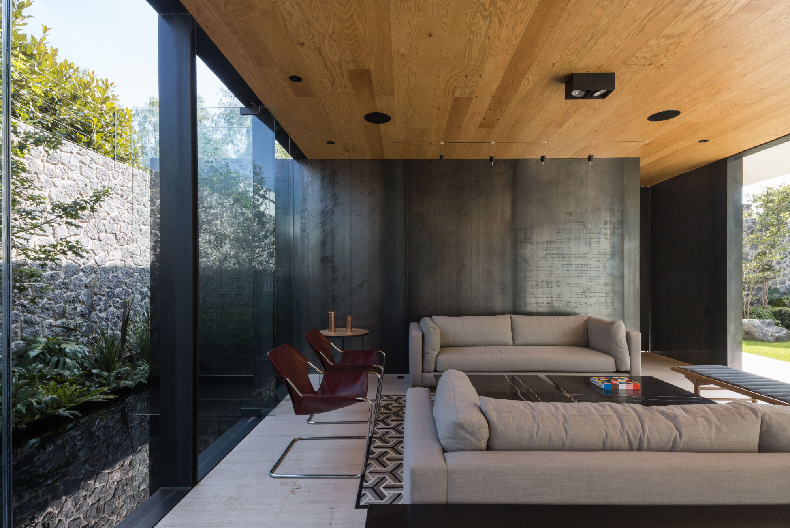
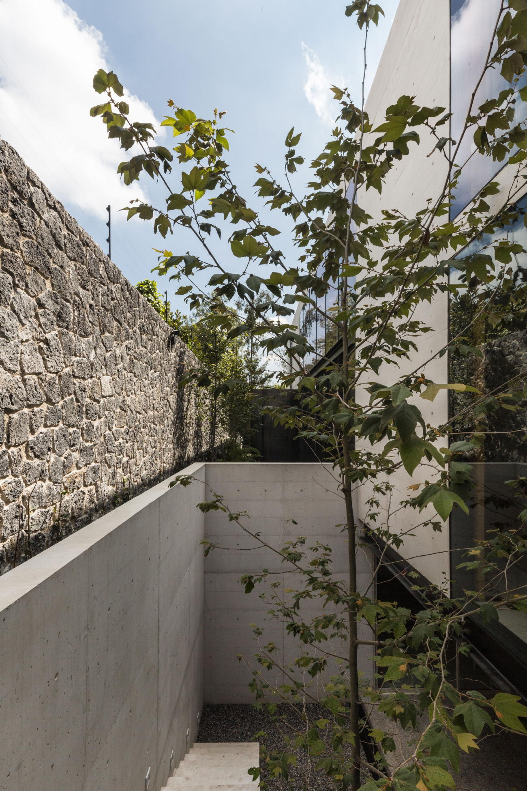
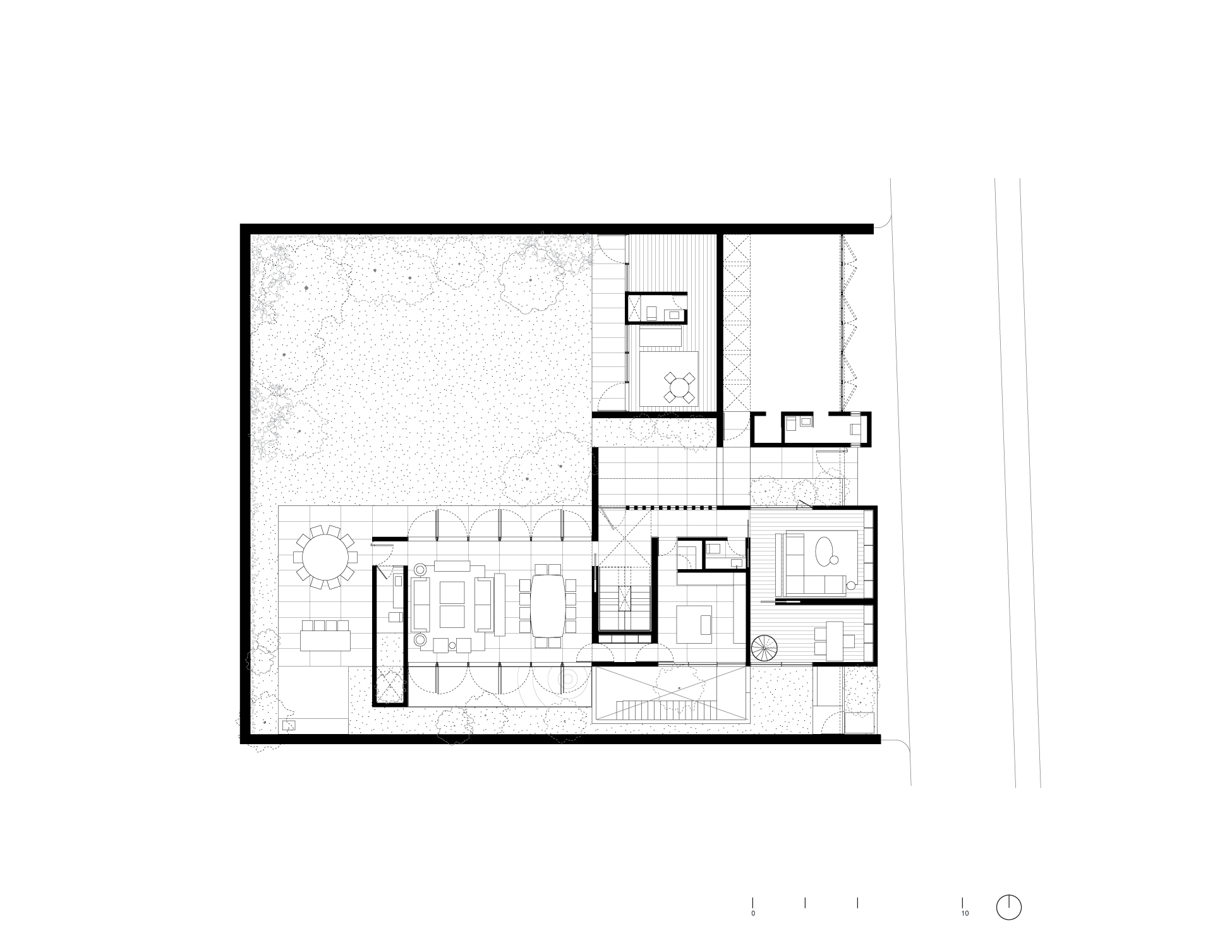
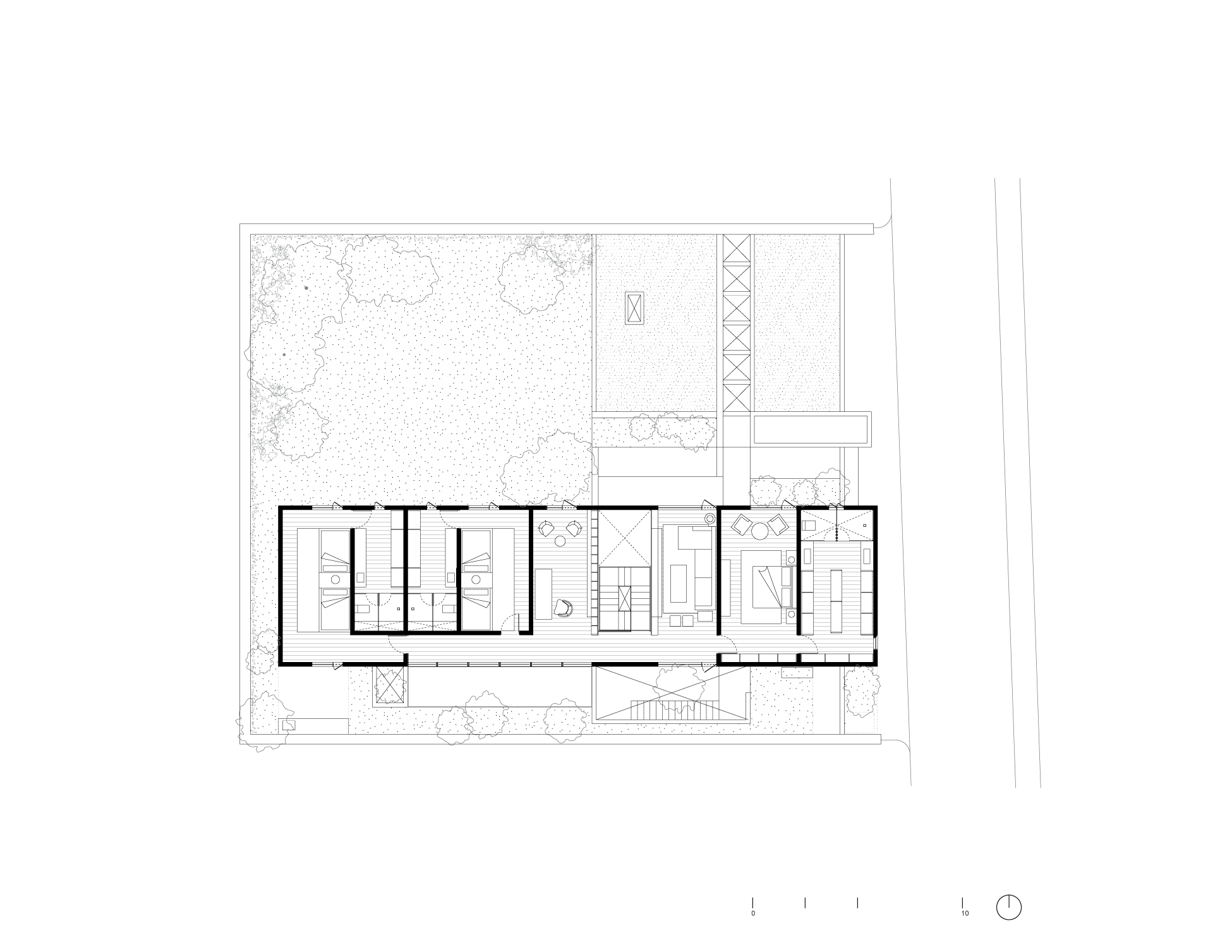
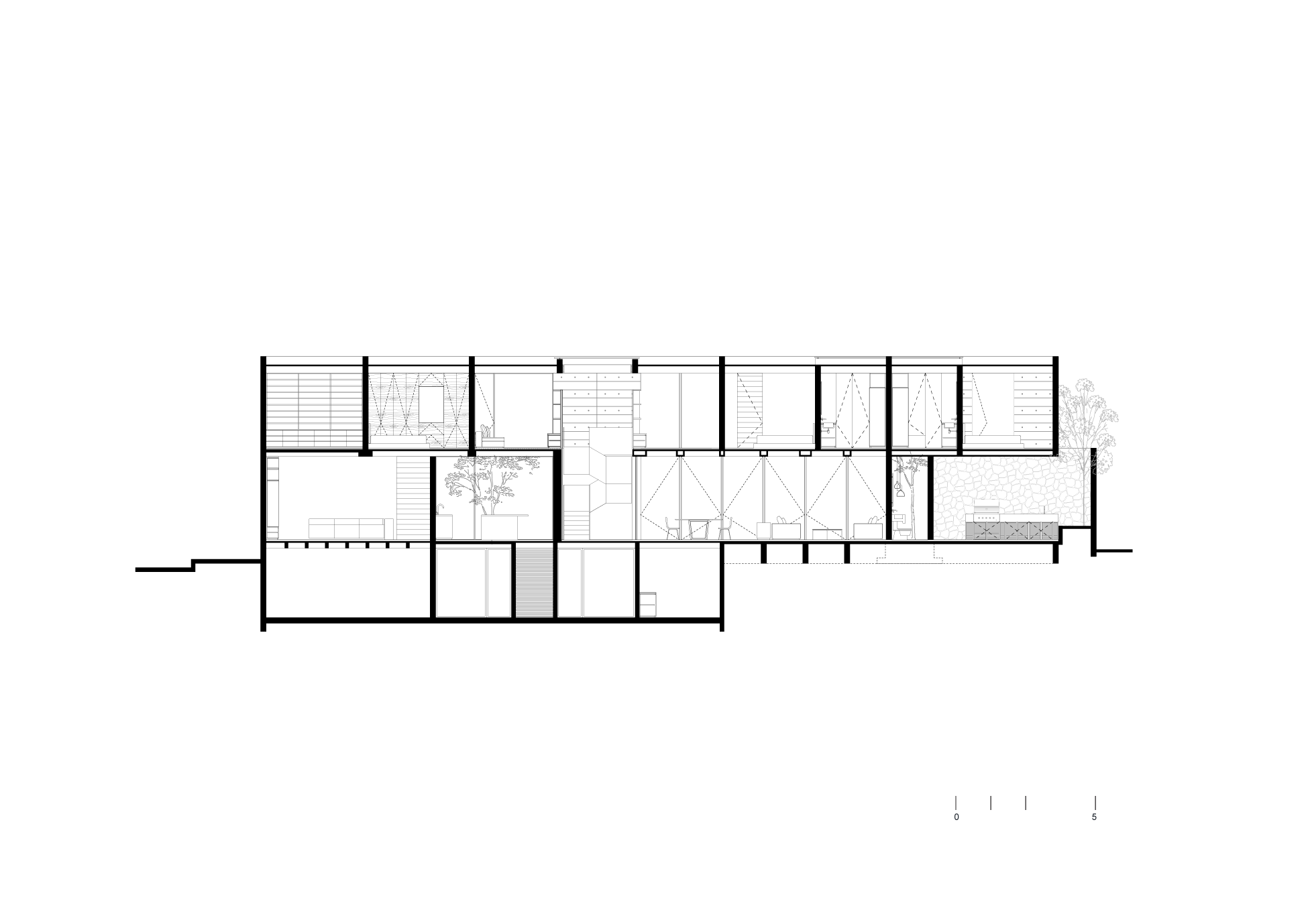
Credits
Architecture: Ignacio Urquiza, Bernardo Quinzaños, Collaborators: Ana Laura Ochoa, Constructor: Acunsa, Interior Design: Casa Broca, Landscape: Bibiana Davó, Ilumination: Techniquelight (Flos), Fotografía: Onnis Luque