

EBC Marsella
2012 Mexico City, Mexico
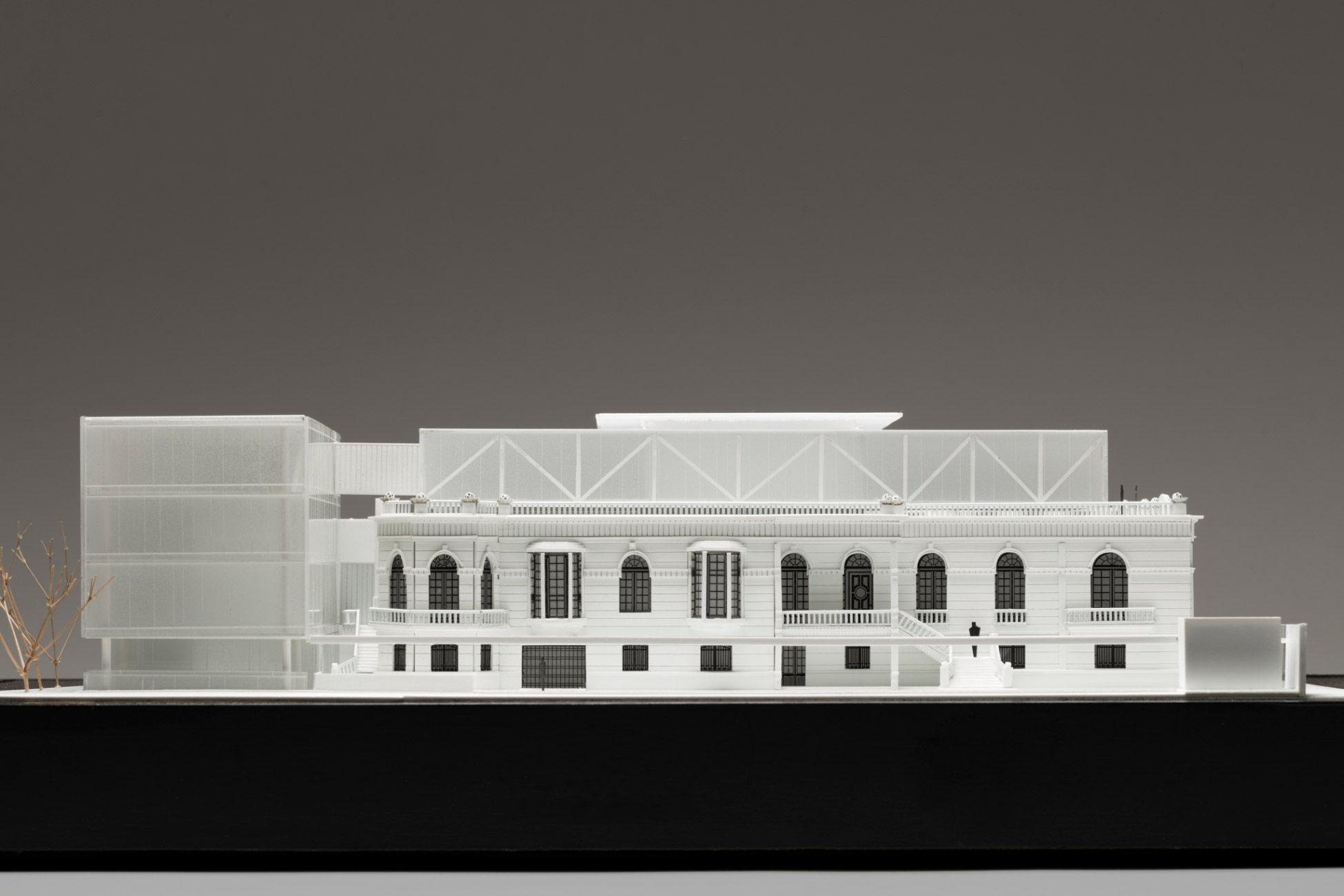
This design of this school of banking and commerce was based on the premise of paying utmost respect to the pre-existing construction, motivated by the desire to renovate and alter a building with these characteristics. The idea was never to adopt the same design language or camouflage the renovation, but rather to find the right tools to create a dialogue between the two different epochs, without the new interfering with the old.
The neutral forms and presence of glass in the material finishes are strategies to make the intervention disappear, thus allowing the existing construction to retain its prominence.
The program’s scale led to the decision to split it into two volumes, interconnected with the original building as subtly as possible: one is more horizontal and rests on the main volume, and the other is a free-standing vertical block that functions as a backdrop to the courtyard.
The existing building’s interior was altered to create a central void that functions as a distributor for the whole complex’s vertical and horizontal communications.
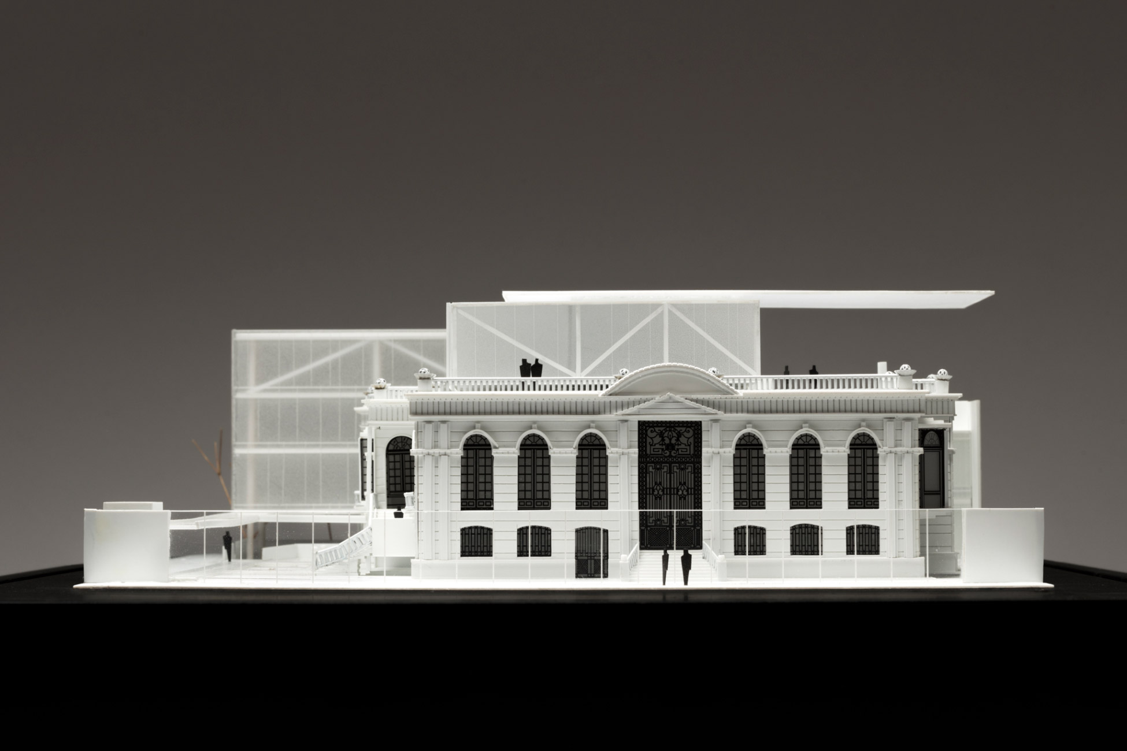
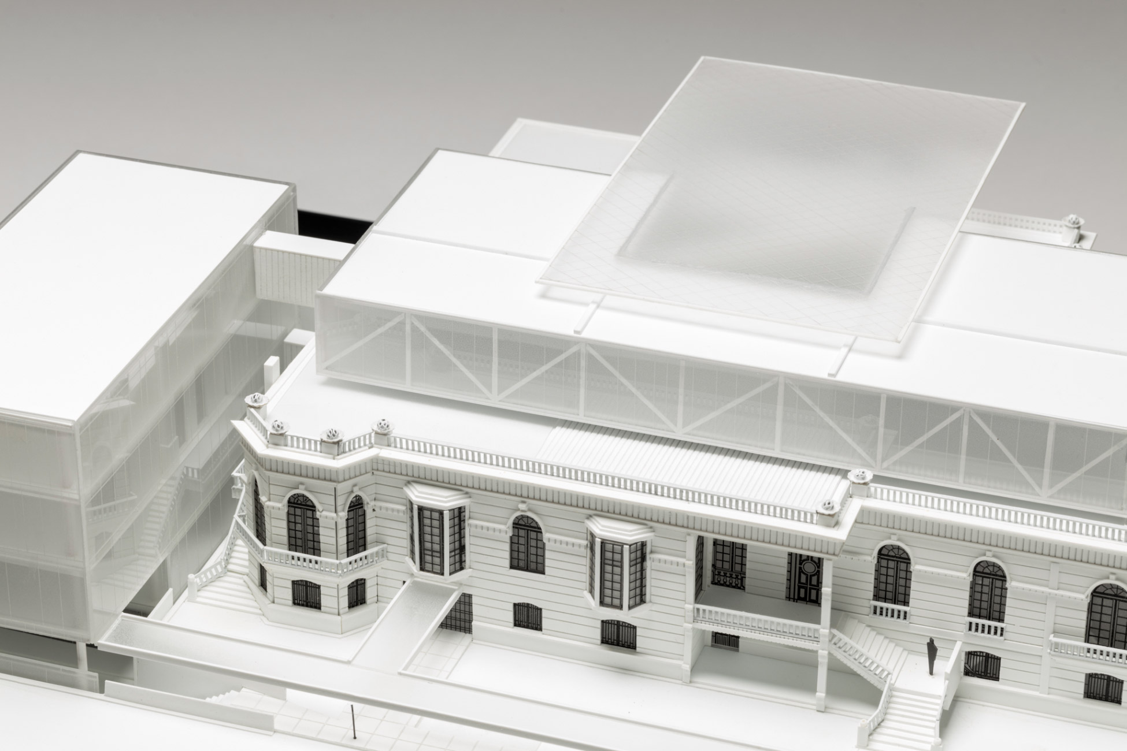
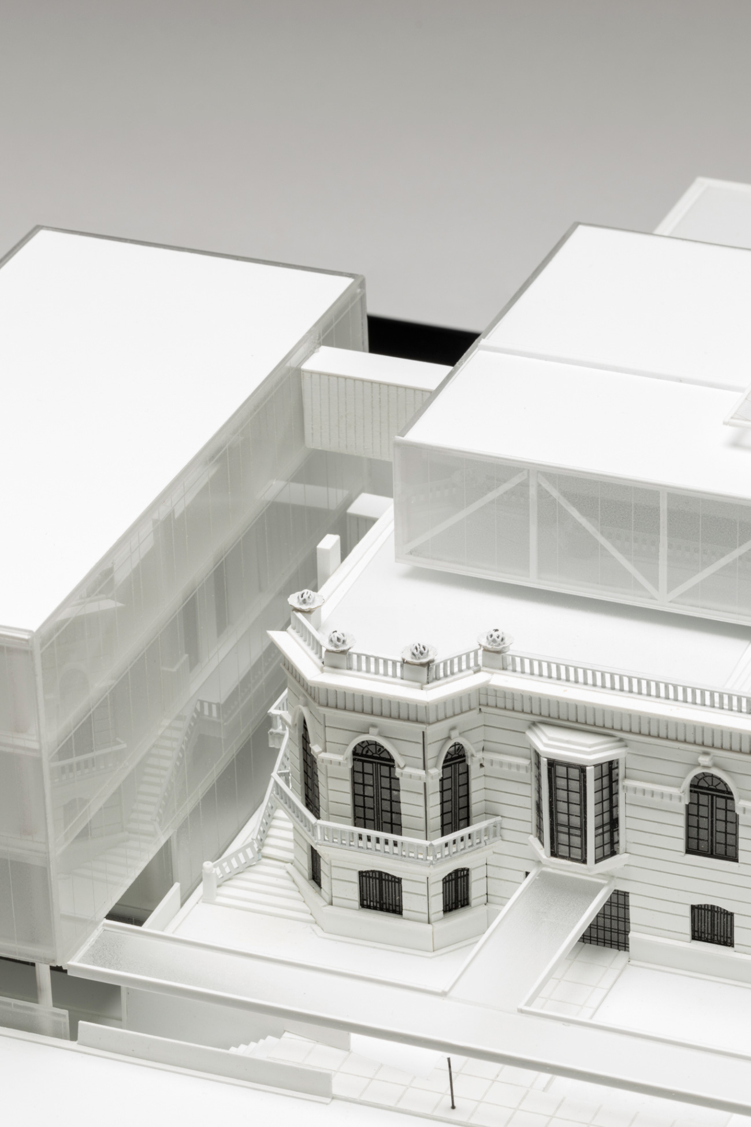
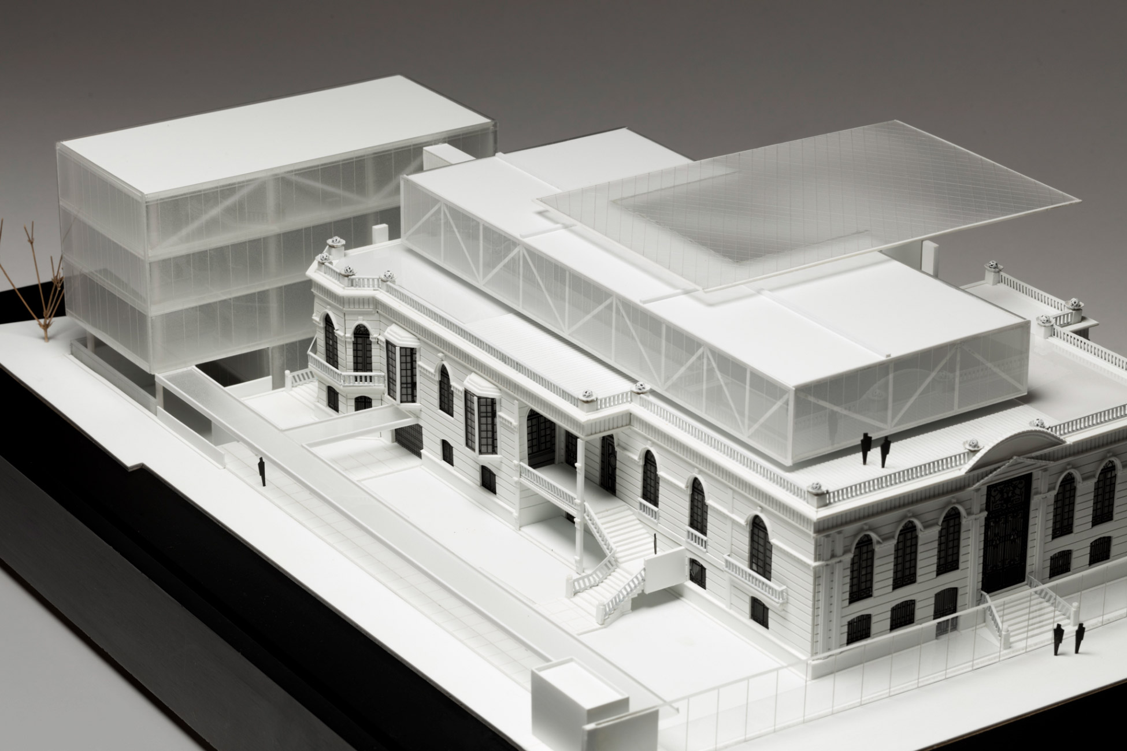
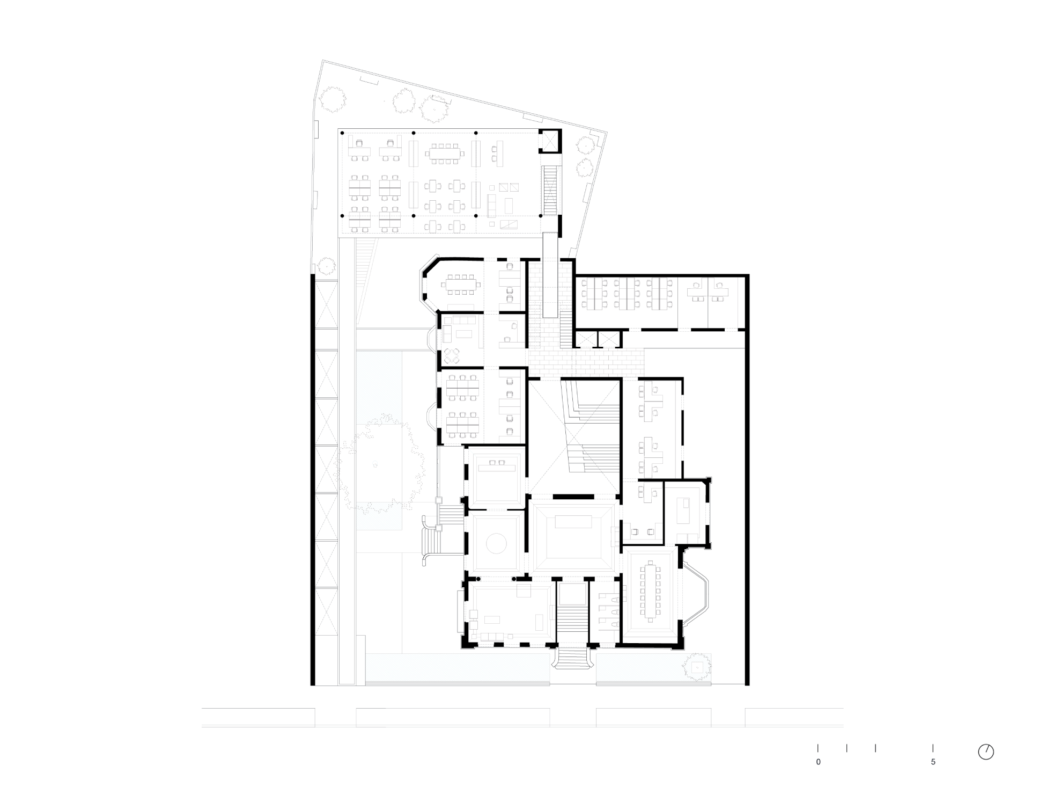
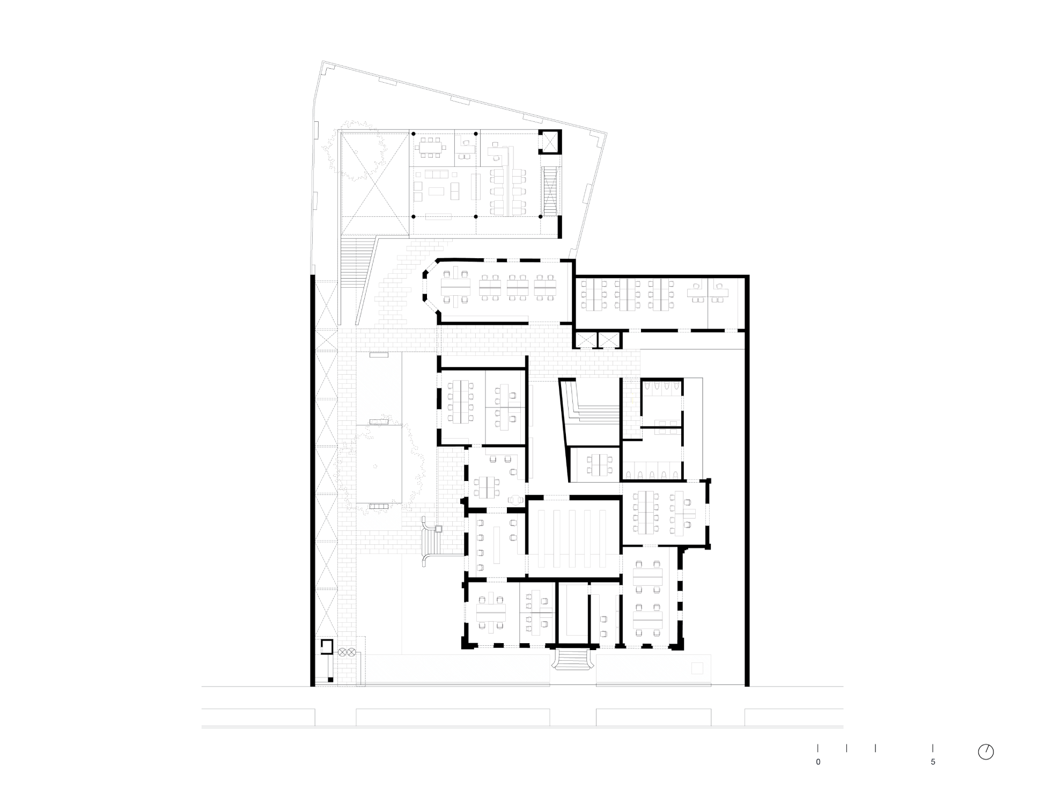
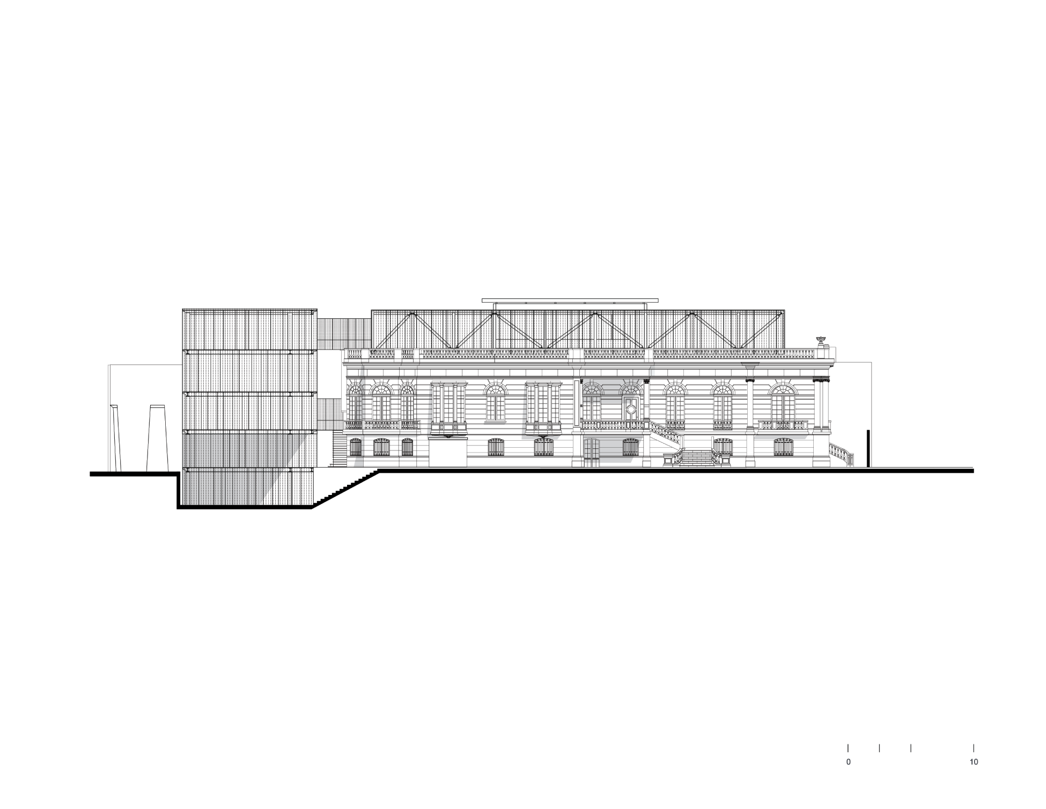
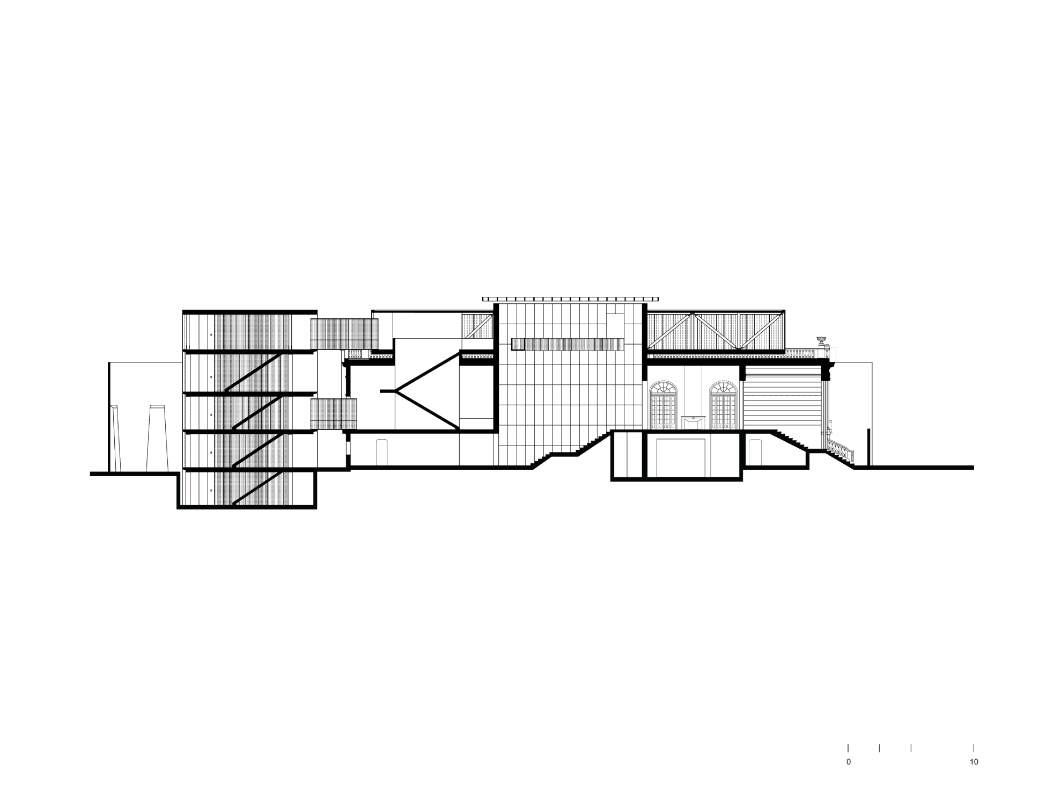
Credits
Architecture: Ignacio Urquiza, Bernardo Quinzaños, Collaborators: María Fernanda Téllez, Aida Hurtado, Luis Felipe García Morcillo, Alejandro Cruz Robles, Manuel de la Torre, Photography: Rodrigo Chapa