

Rancho MNG
2014 Tuxpán, Veracruz. Mexico
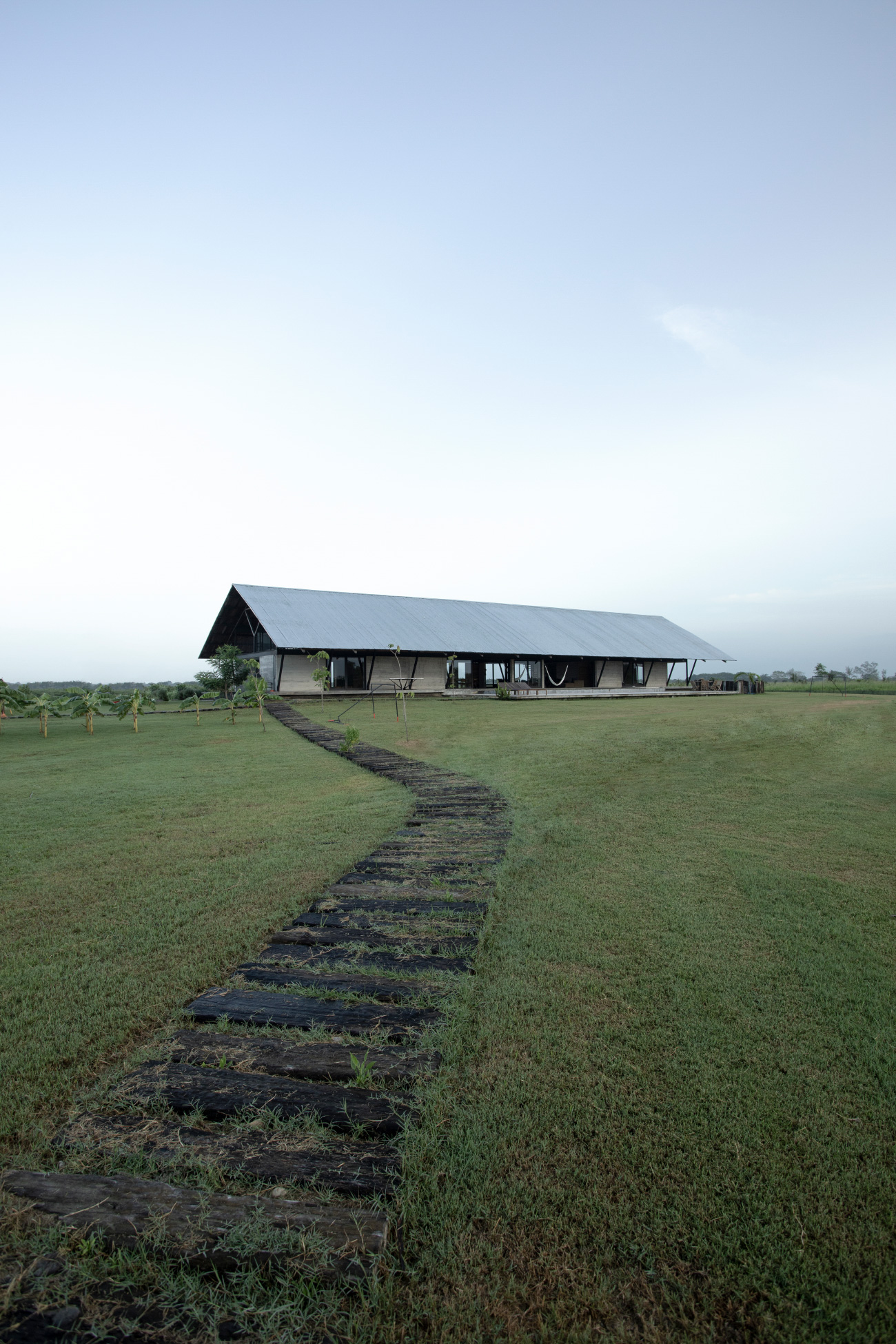
This project stands out against the horizon as a subtle landmark—a delicate intervention that generates enough of a rupture to show the human intervention, but without impinging on the surroundings or the views of the natural landscape.
Responding to the region’s vernacular architecture, the construction evolves the zone’s pitched-roof typology by the use of contemporary materials such as concrete, steel, and hot-dip galvanized materials. The roof is probably the most striking formal gesture of this building, which takes the form of a rectangular volume measuring 45 meters on its longest side. At the same time, it is also responsible for the sustainable credentials of the construction, which harvests the rainwater it collects for secondary uses.
The design’s uniqueness lies in its simplicity and the use of geometry as a structural tool for the composition. In this way, the program is distributed symmetrically with the bedrooms and bathrooms located at opposite ends. Between them, in the center, is the main living area over which a gallery runs in the manner of a Le Corbusier-style “architectural promenade.” This walkway establishes a kind of comparison between the bird’s-eye view of what takes place inside and the external corridors from which to contemplate the landscape.
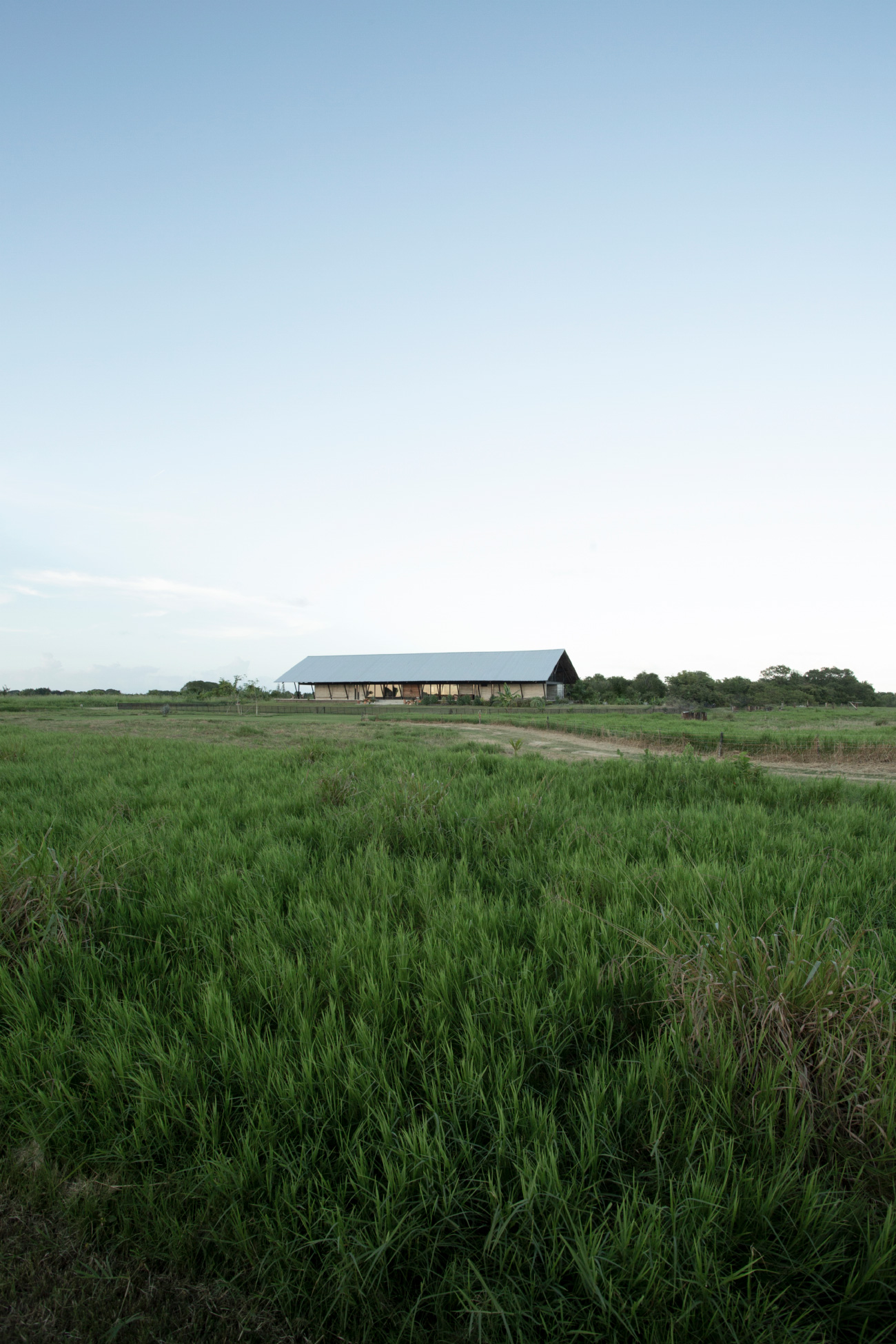
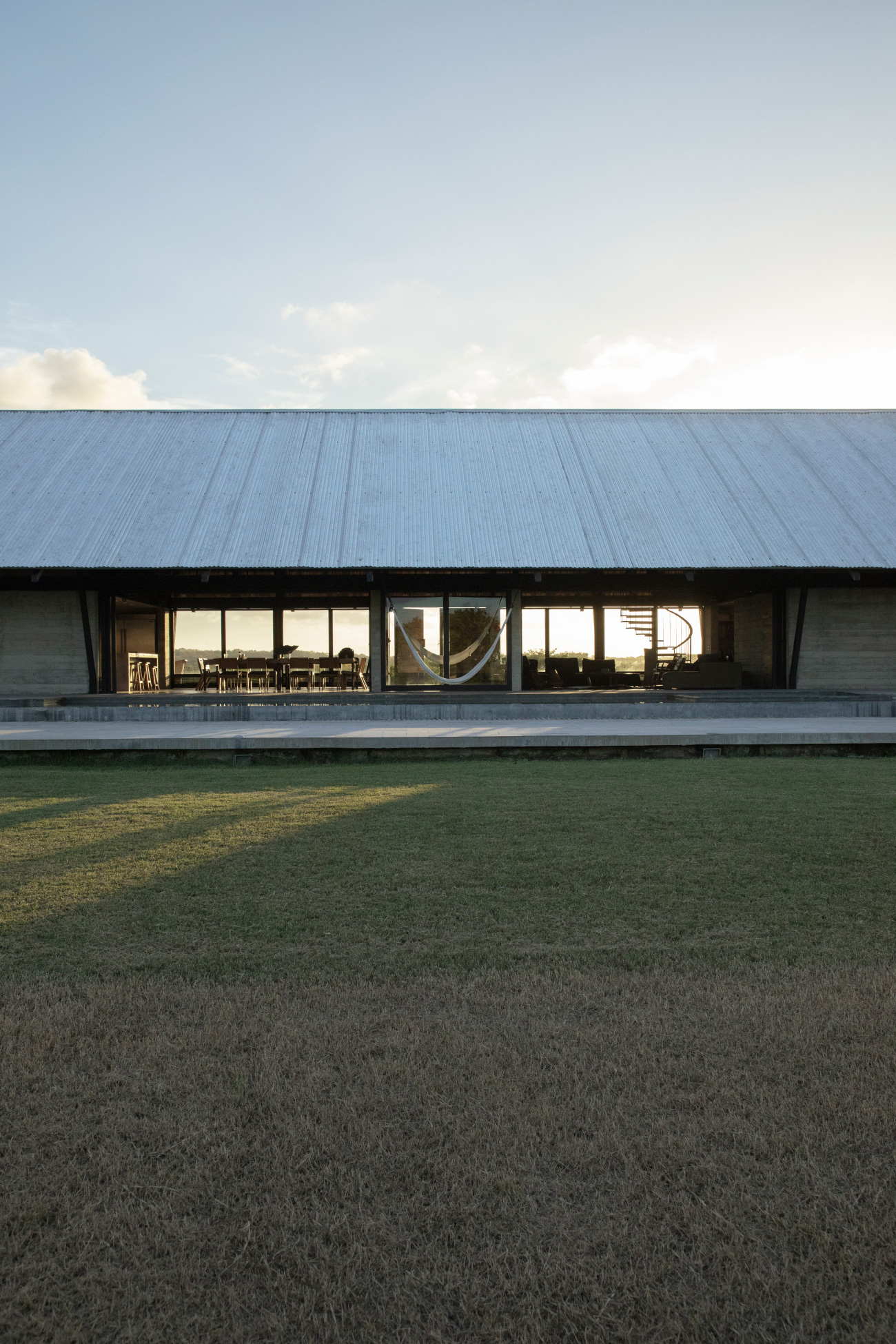
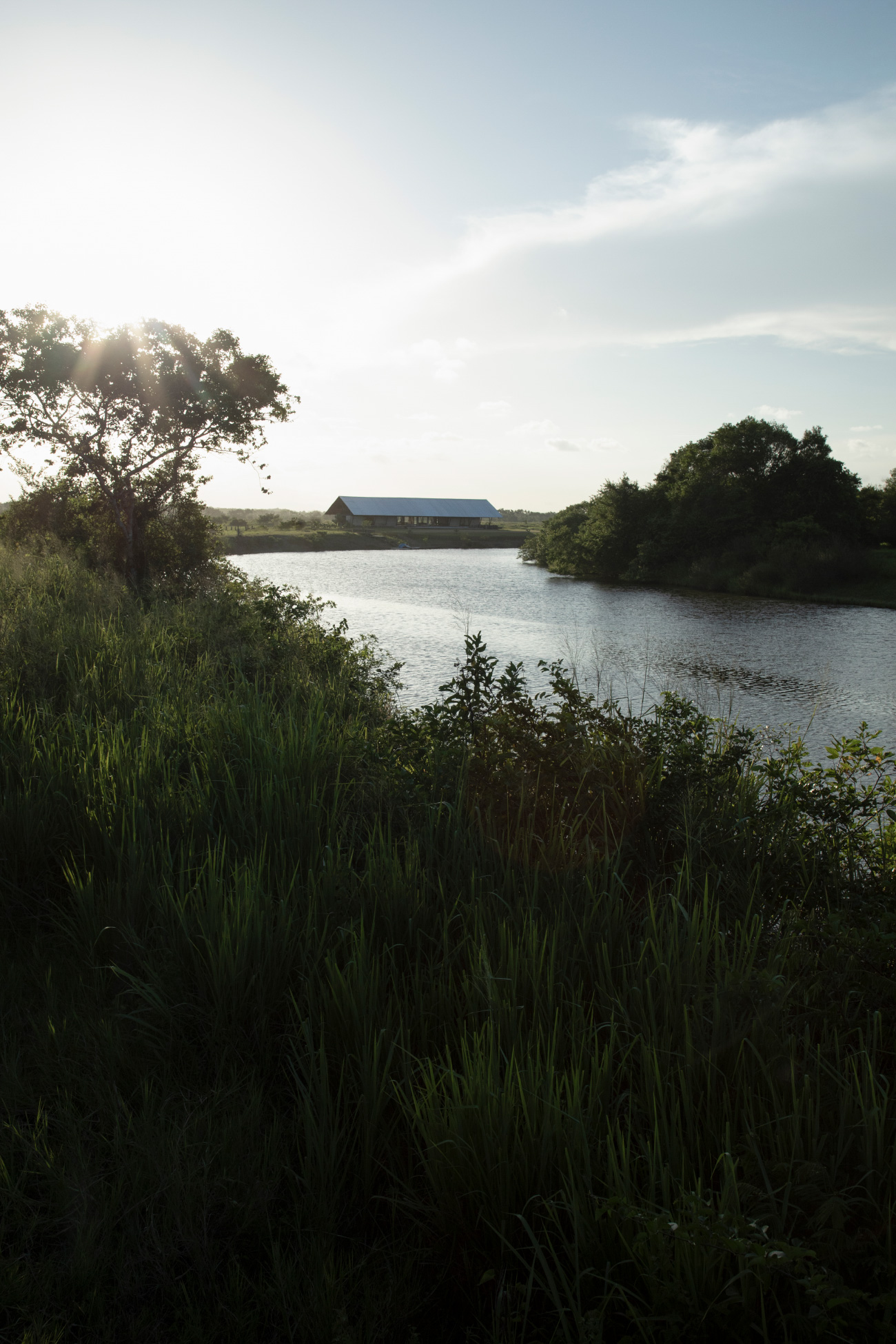
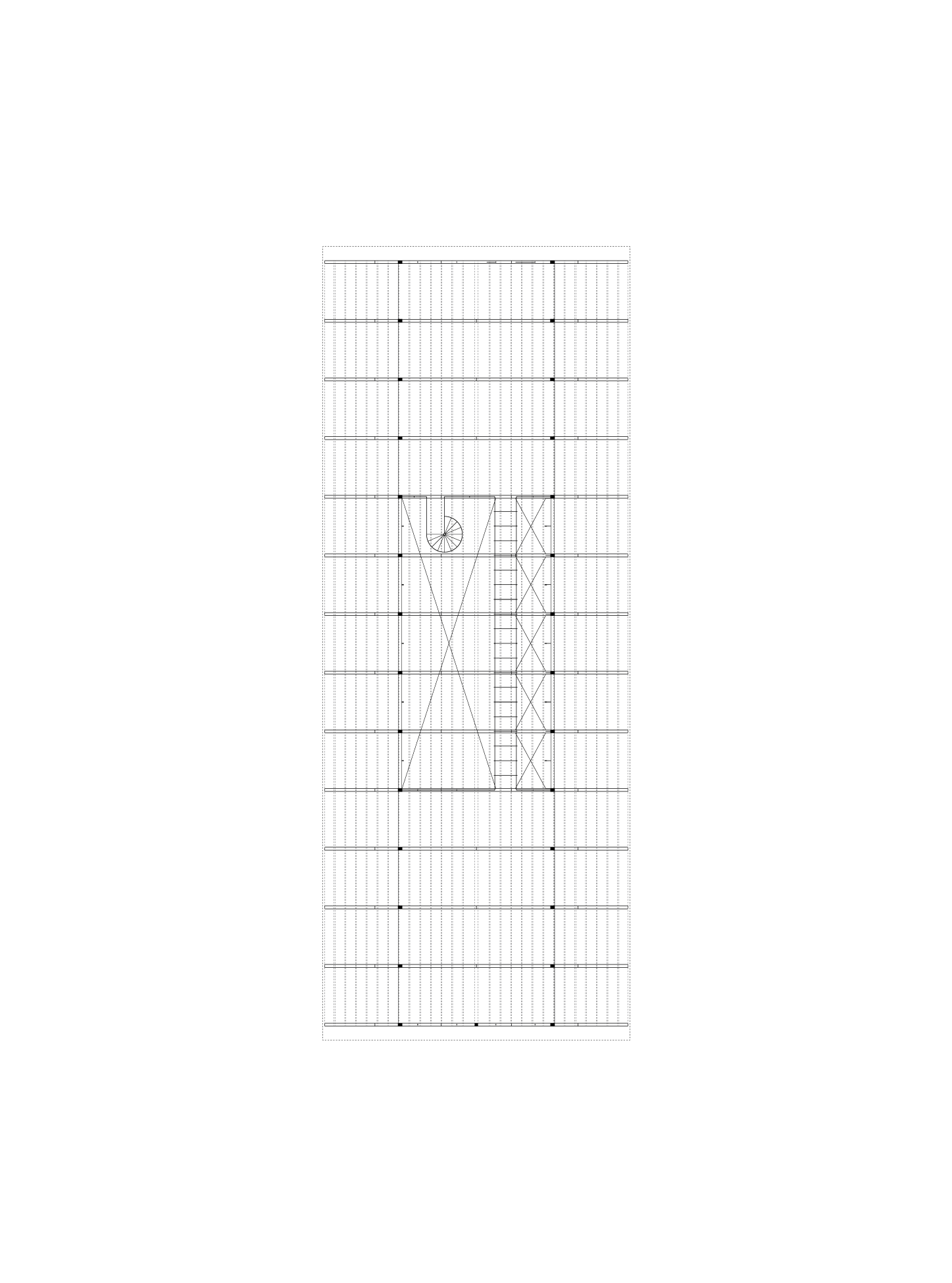
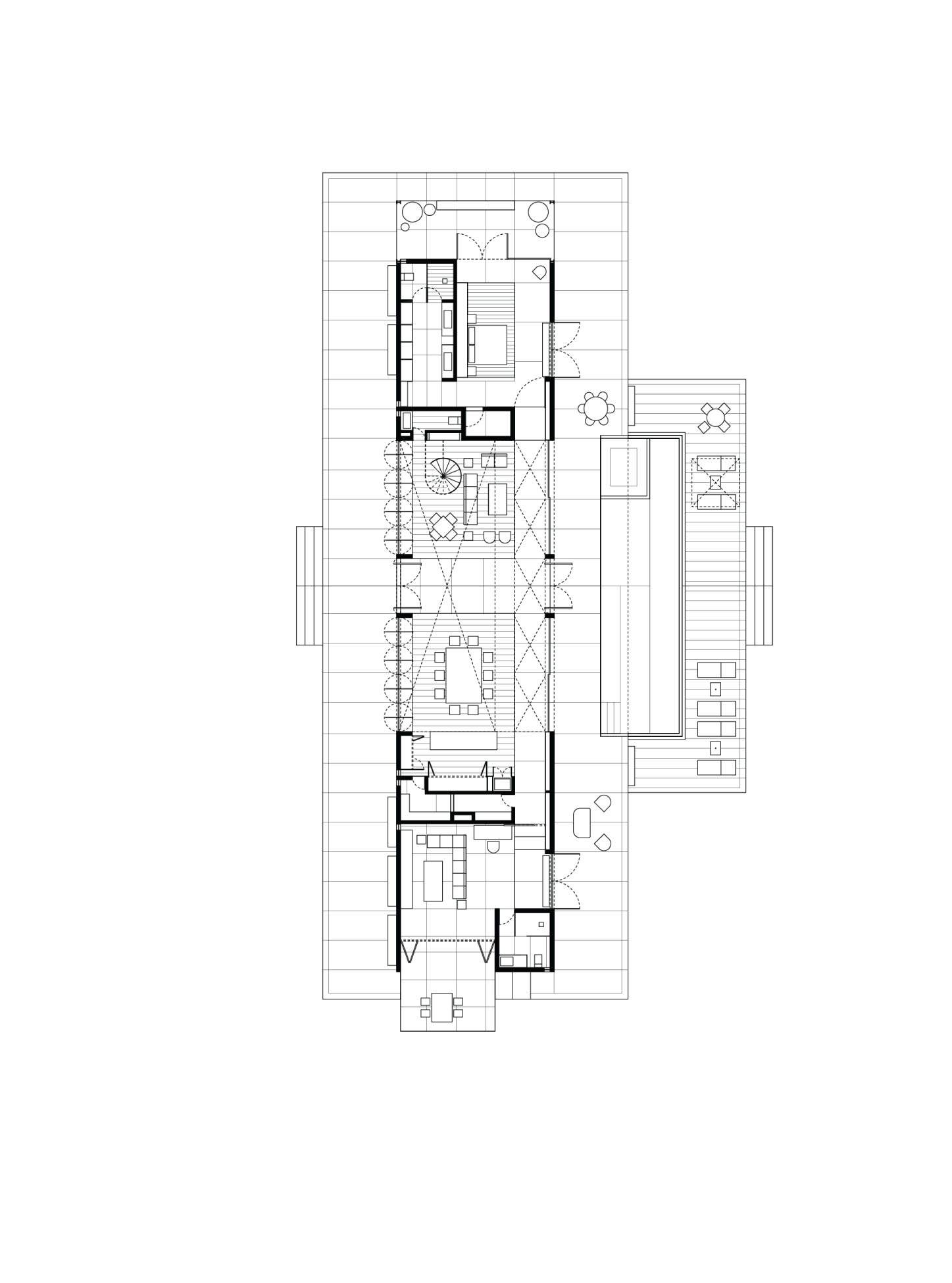
Credits
Architecture: Bernardo Quinzaños, Ignacio Urquiza, Collaborators: Ana Laura Ochoa, Omar Gutiérrez, Pau Buenrostro, Photography: Ignacio Urquiza