

Rancho Veracruz
2015 Veracruz. Mexico
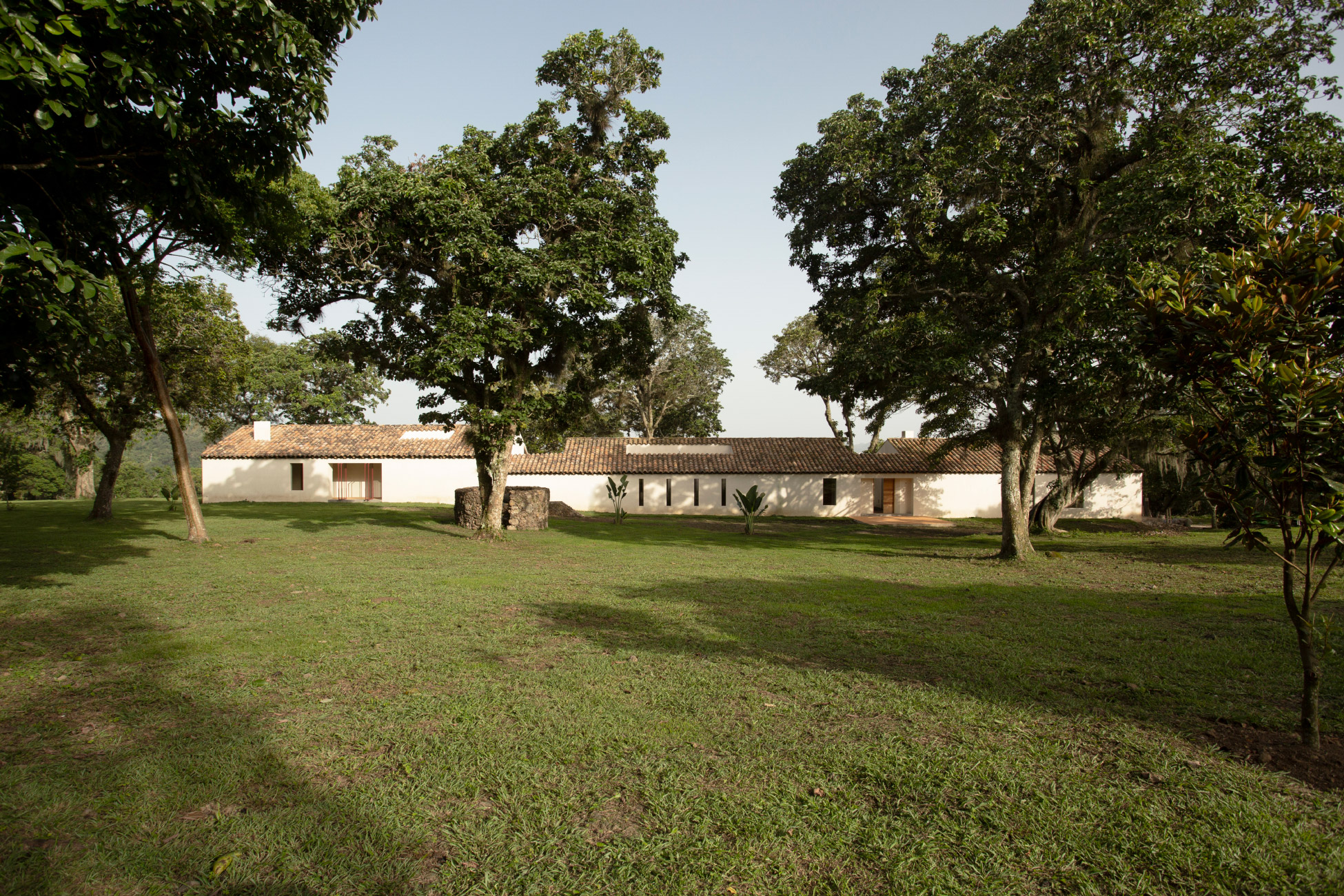
A rectangular floor plan of 11 x 65 meters was subdivided into 16 equal-sized modules to accommodate the program, employing a single, standardized construction system. Linking these modules produces the public program and dividing them forms the adjacent service spaces. A perimeter circulation allows internal and external access to each of the program’s spaces. The (almost completely blind) northern façade is designed in response to the intense climate and the constant northerly winds, while the south façade is an arcade offering views over the coffee plantations and the San Pablo Coapan valley, and permitting adequate insolation of the volume. A series of interior patios provide natural lighting and ventilation for the different spaces.
The project uses a minimum palette of local materials (polished stucco, clay floor and roof tiles, timber and ironwork), which together with its shape respond directly to the surroundings and the extreme local climate.
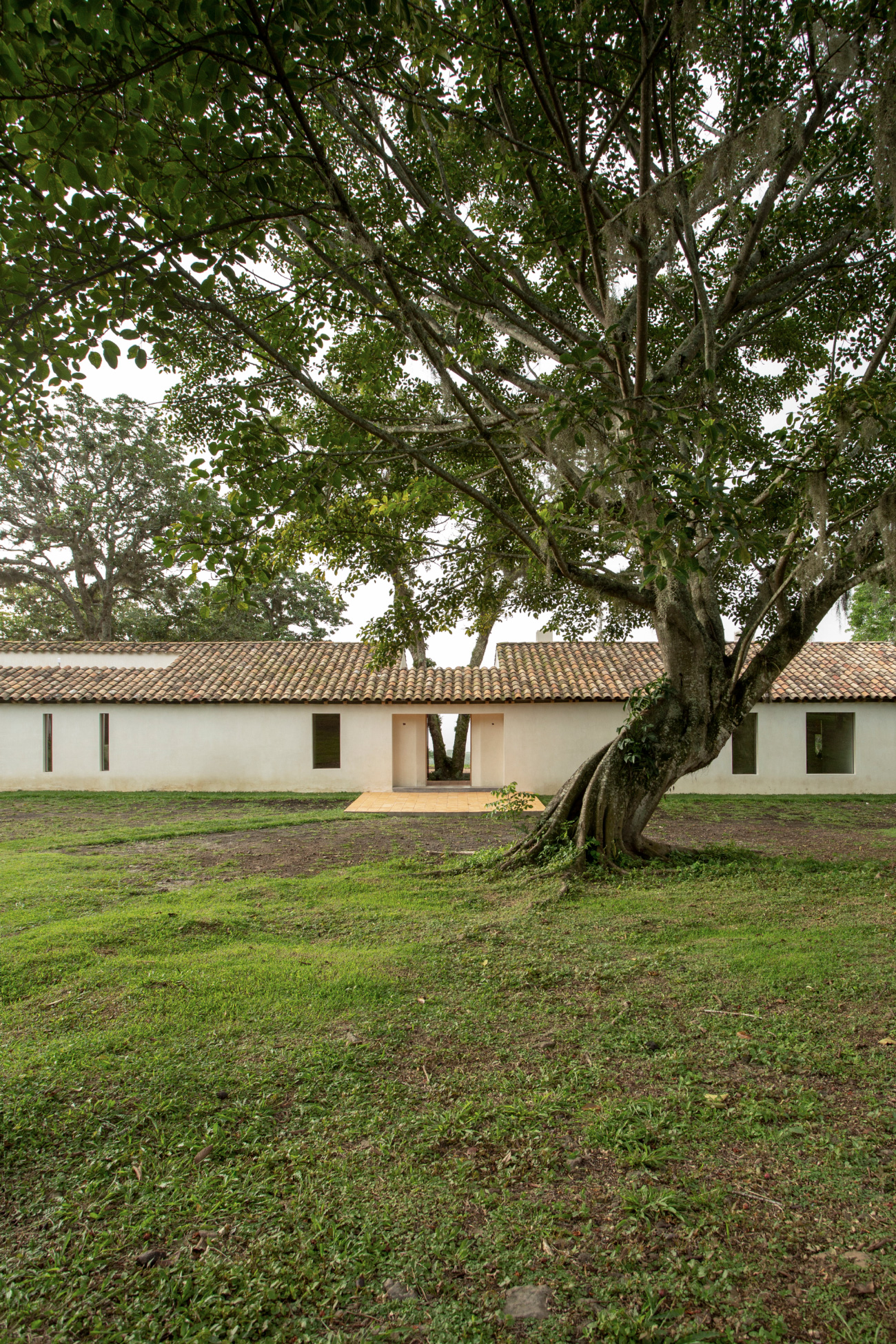
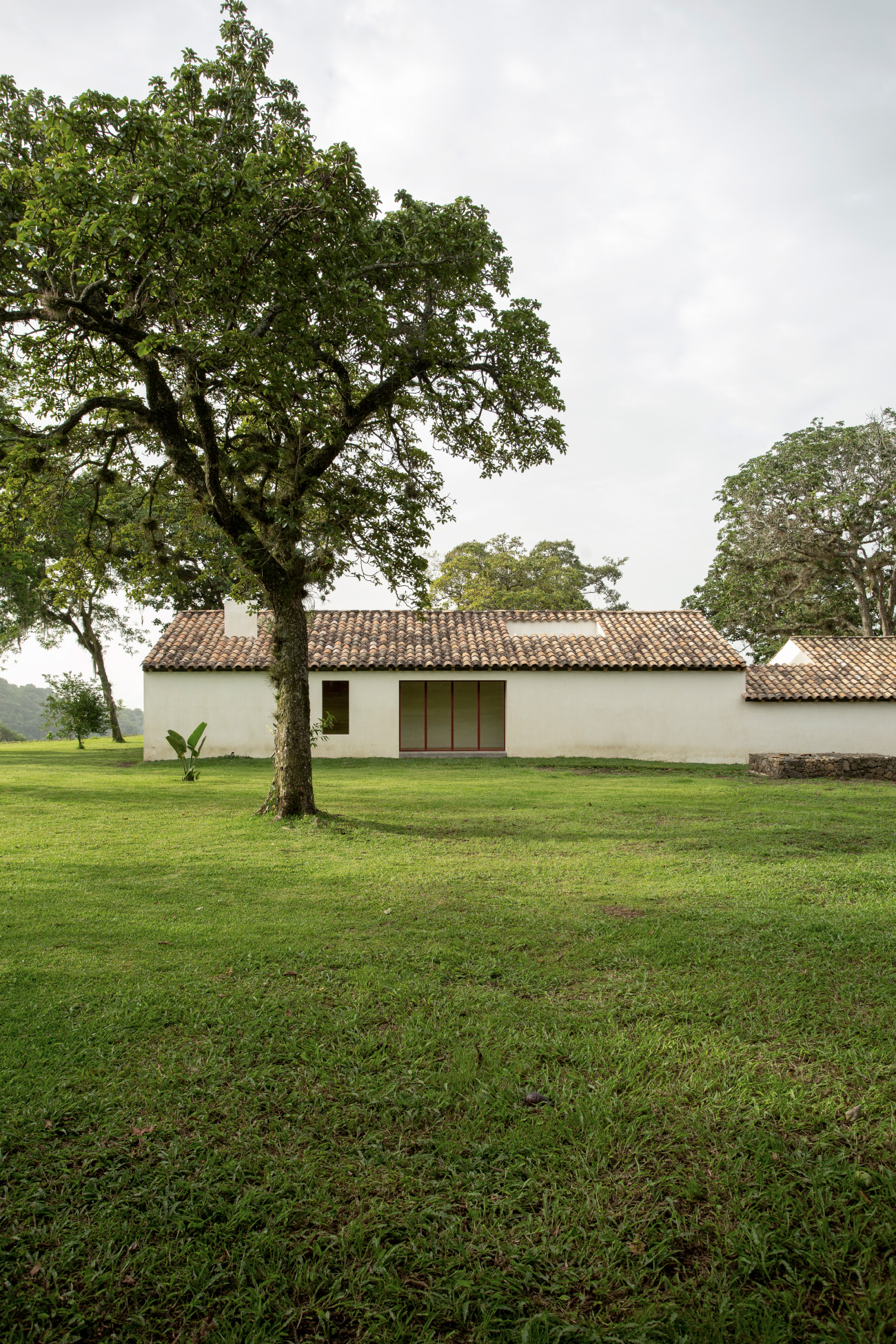
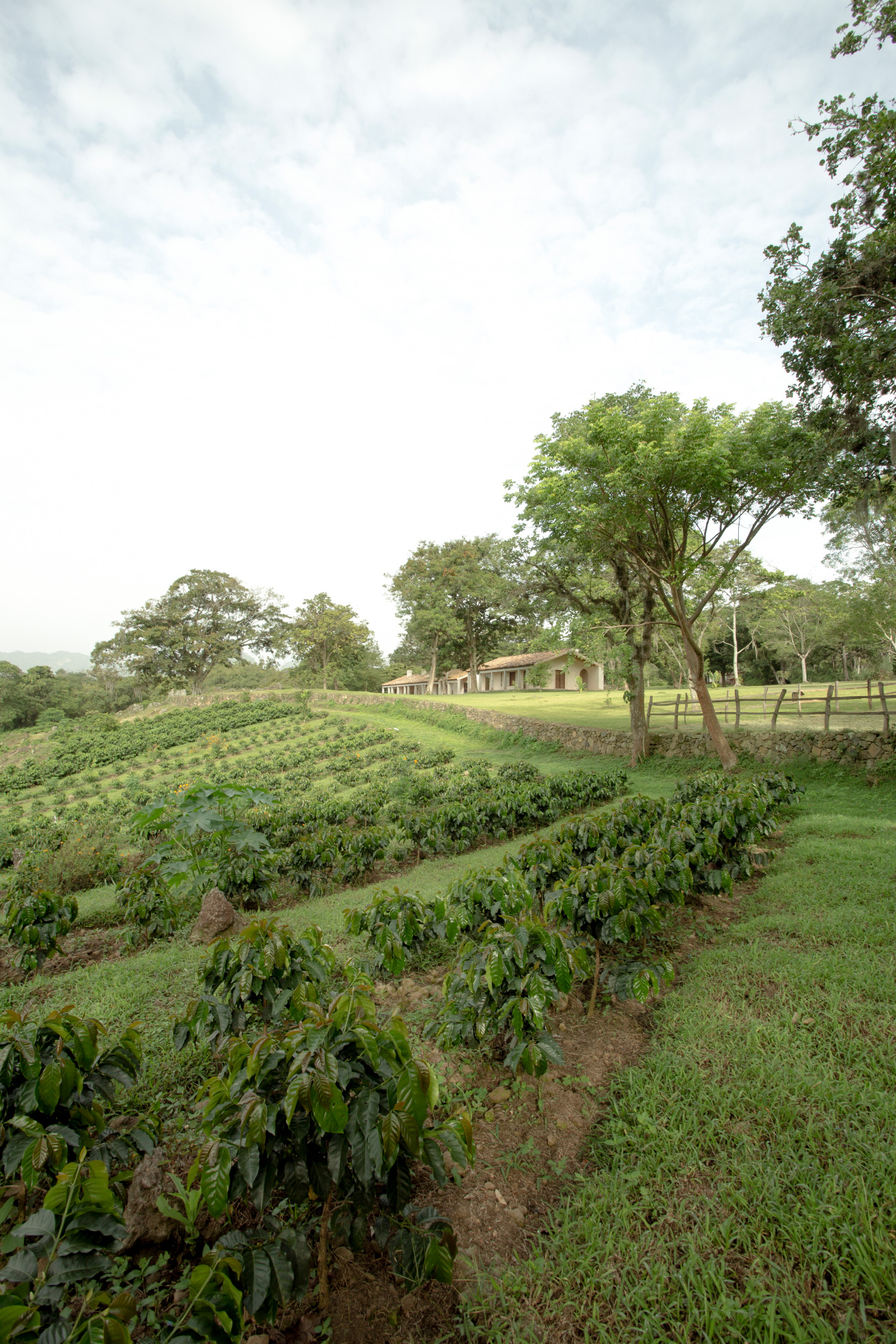
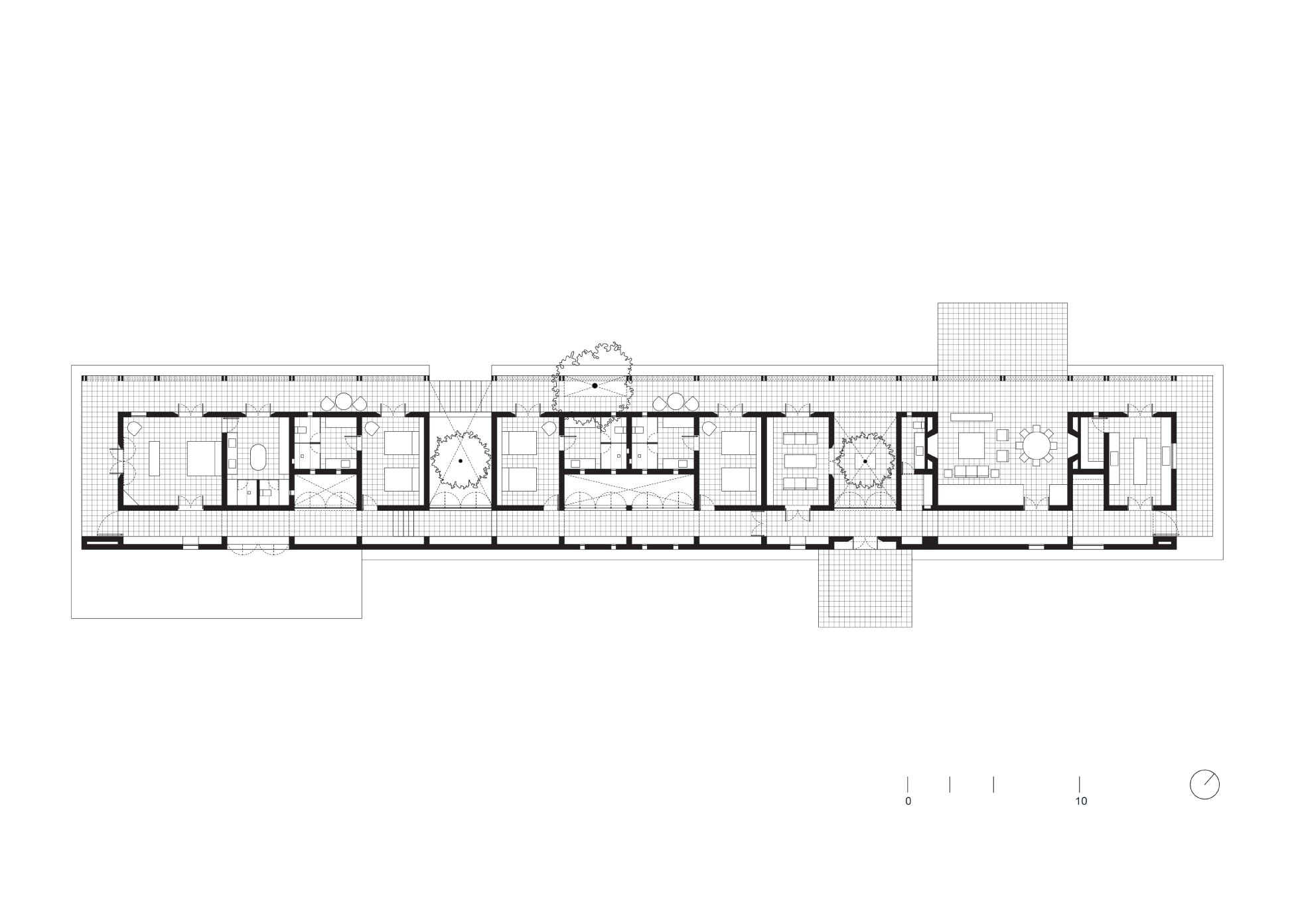
Credits
Architecture: Bernardo Quinzaños, Ignacio Urquiza, Collaborators: Ana Laura Ochoa, Laura Tlahuizo. Photography: Ignacio Urquiza