

Sierra Cotopaxi
2013 Mexico City, Mexico
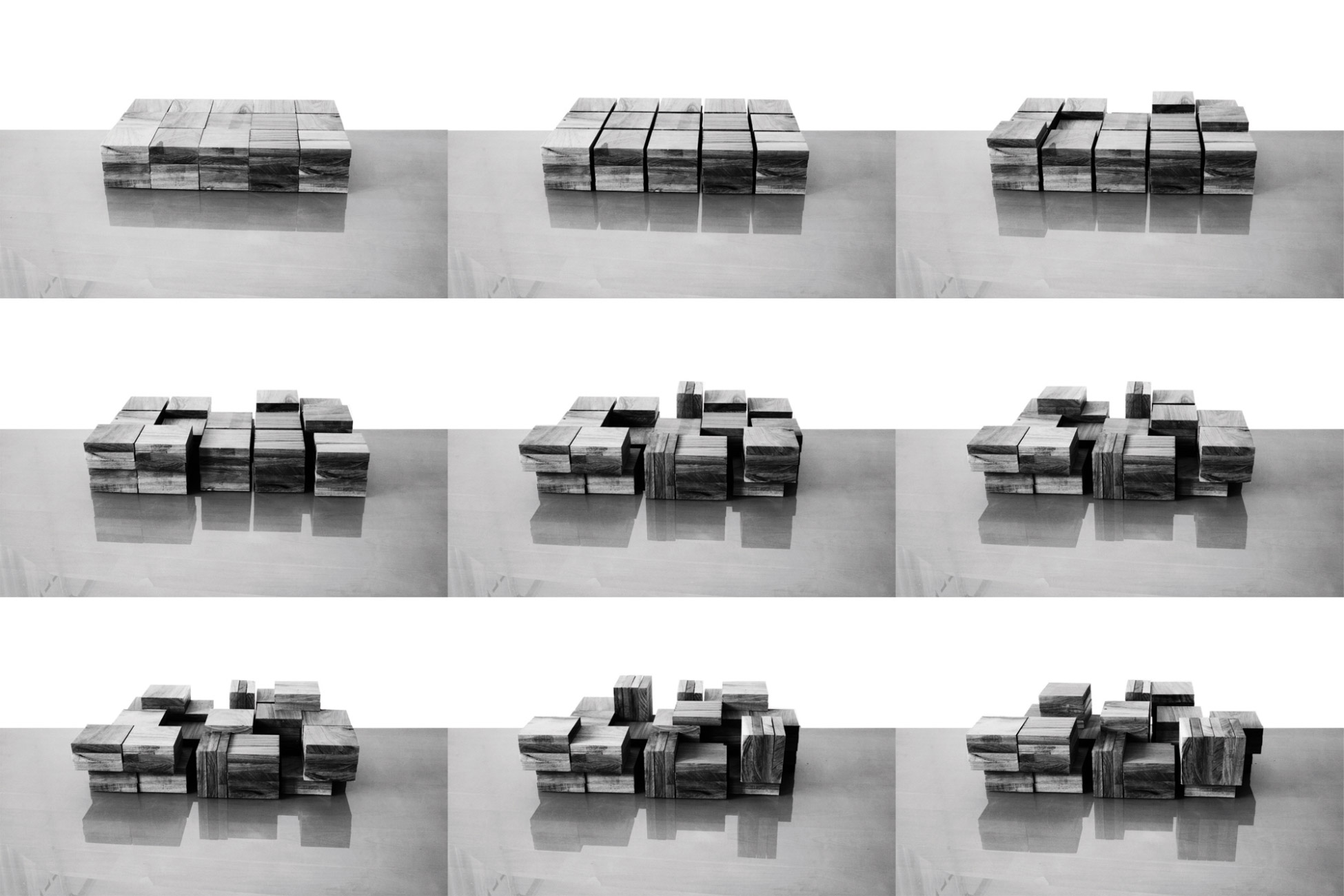
The three requirements of the parti— vegetation, natural light, and ventilation— formed the basis for the project’s strategy: dividing the program’s functions into different volumes, in accordance with a geometry-based exercise in composition.
The initial formal strategy led to the project’s functional layout. The exterior’s irregular and fragmented appearance, resulting from an interplay of solids and voids produced by the relationship between the concrete blocks, is reflected inside with an ordered floor plan that follows the rules of cubic geometry.
This conceptual proposal of simple volumes becomes more complex as the program is introduced. The layout is based on the division of the spatial block into 15 identical cubes. Successive measures to subtly modify these blocks, such as altering their widths and heights, enable their adjustment to meet spatial and functional requirements.
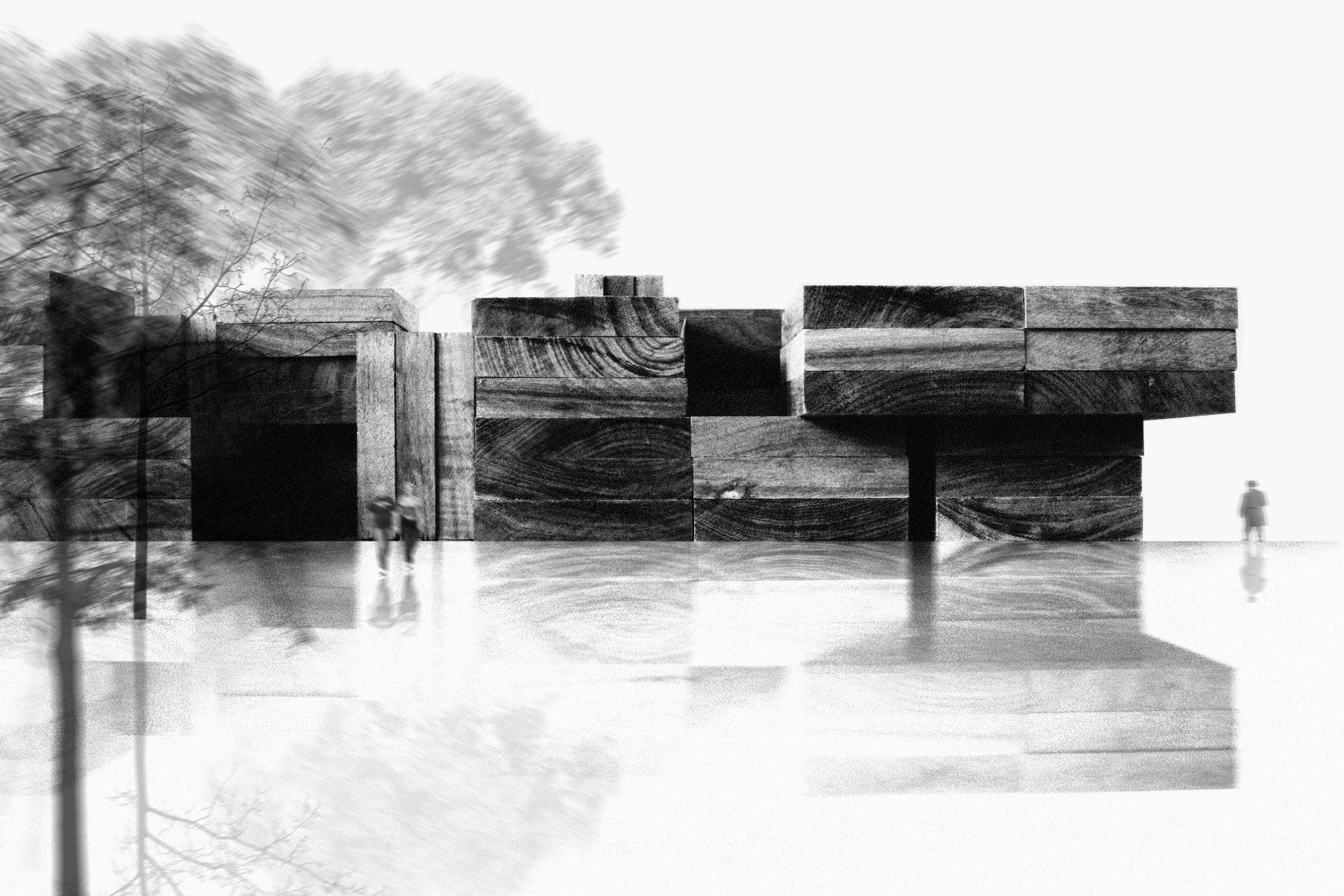
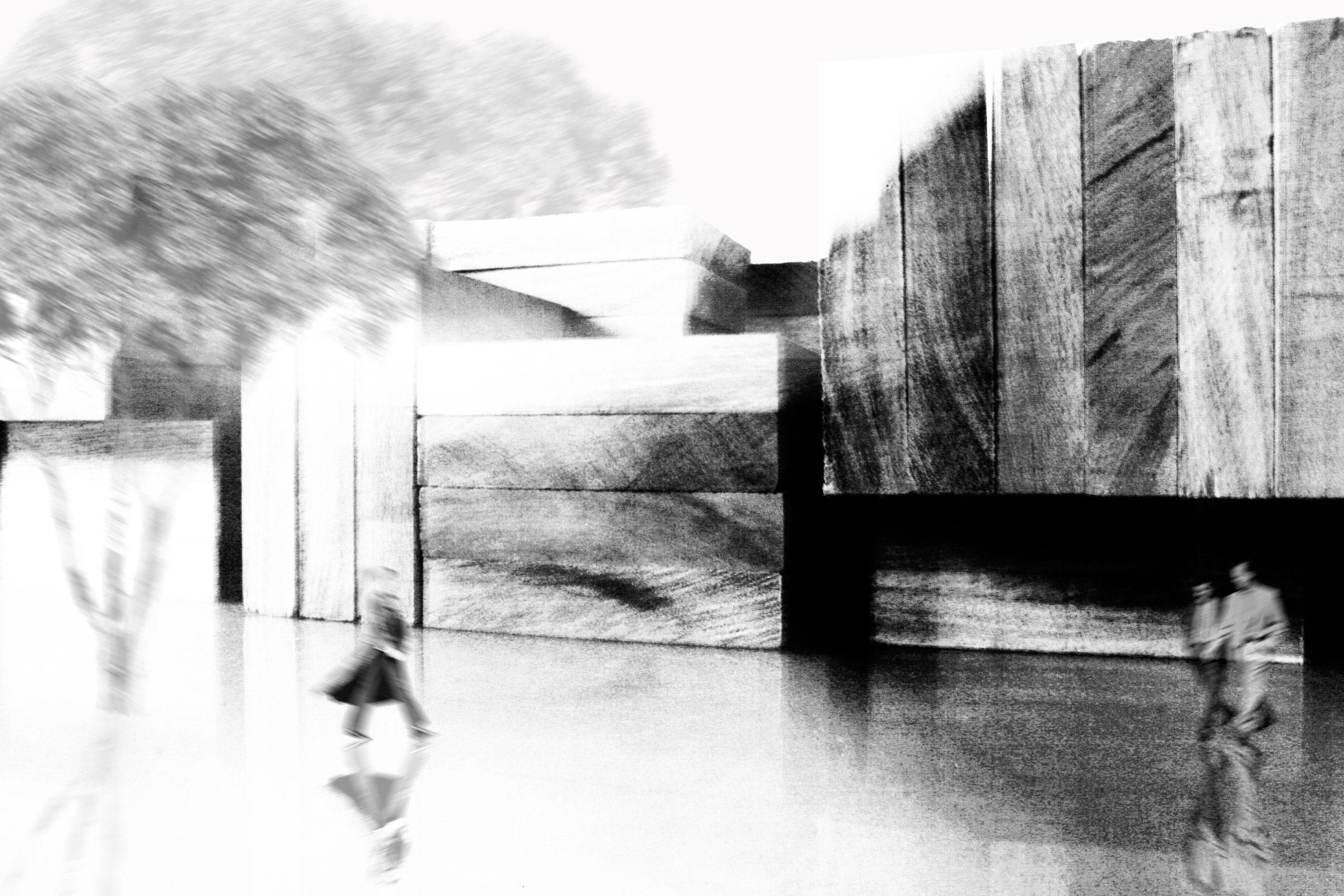
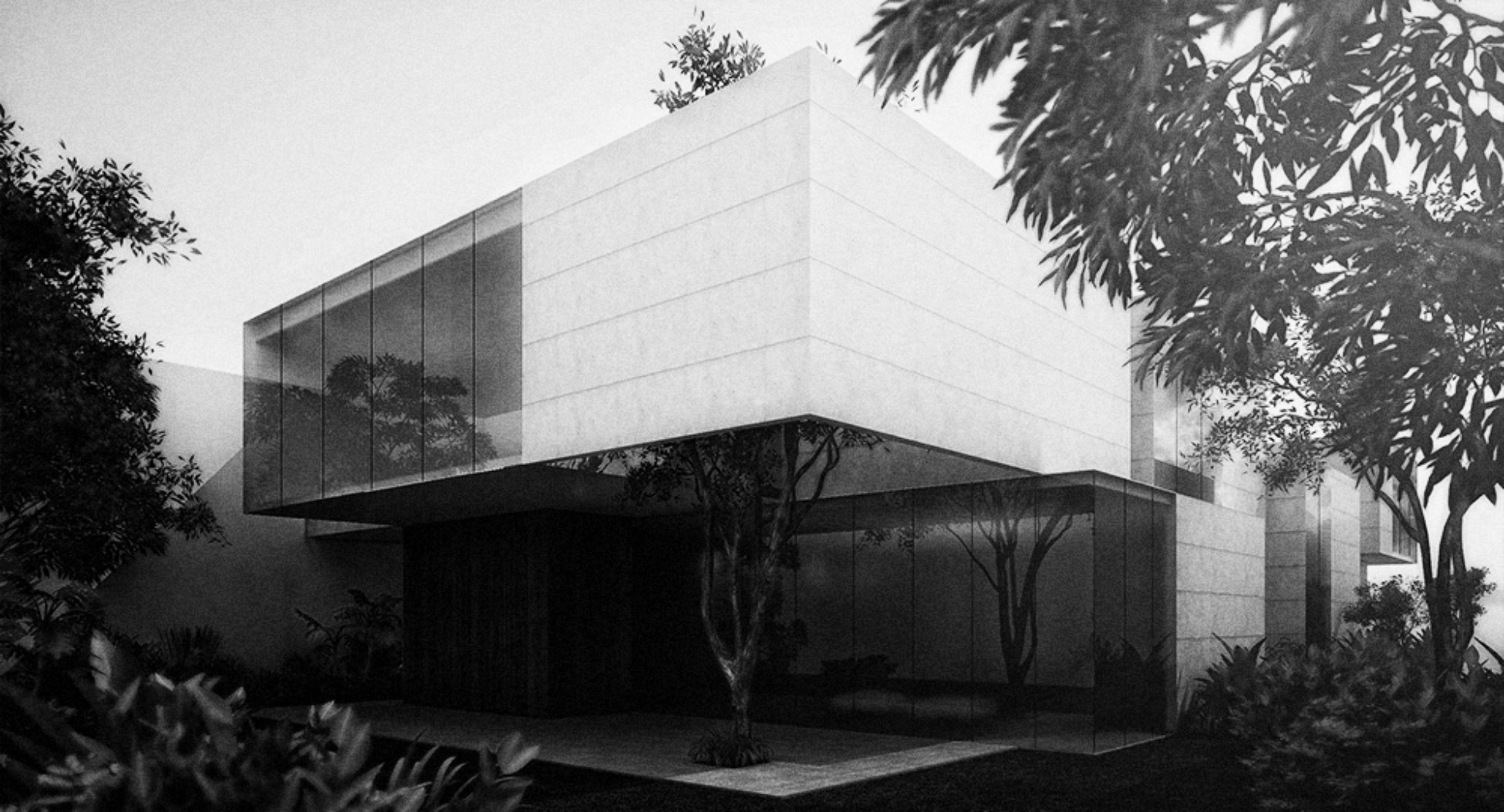
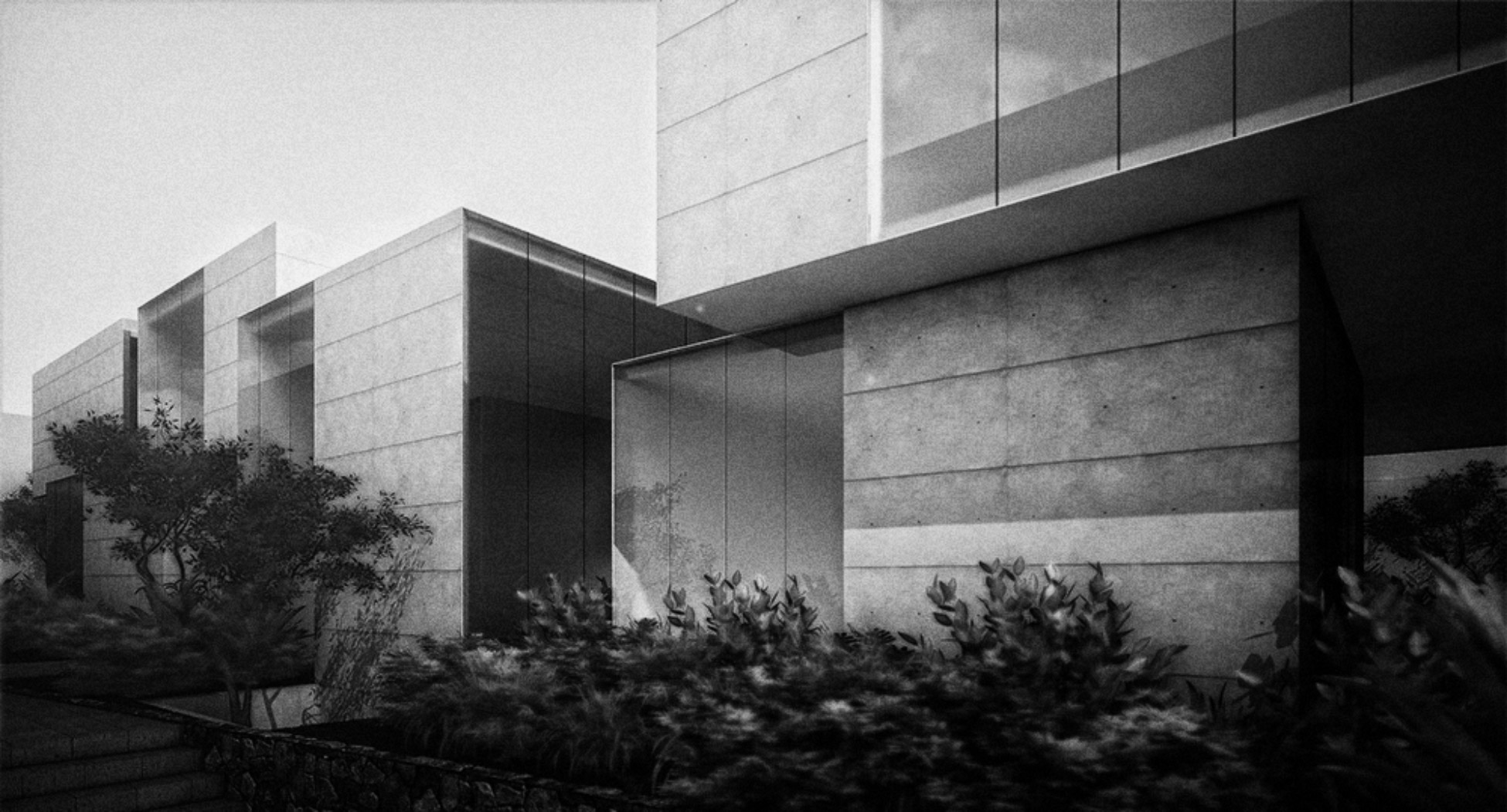
Credits
Architecture: Bernardo Quinzaños, Ignacio Urquiza, Collaborators: Aida Hurtado