

Casa Gabriela
2014 Amanali, Tepejí del río, Hidalgo. Mexico
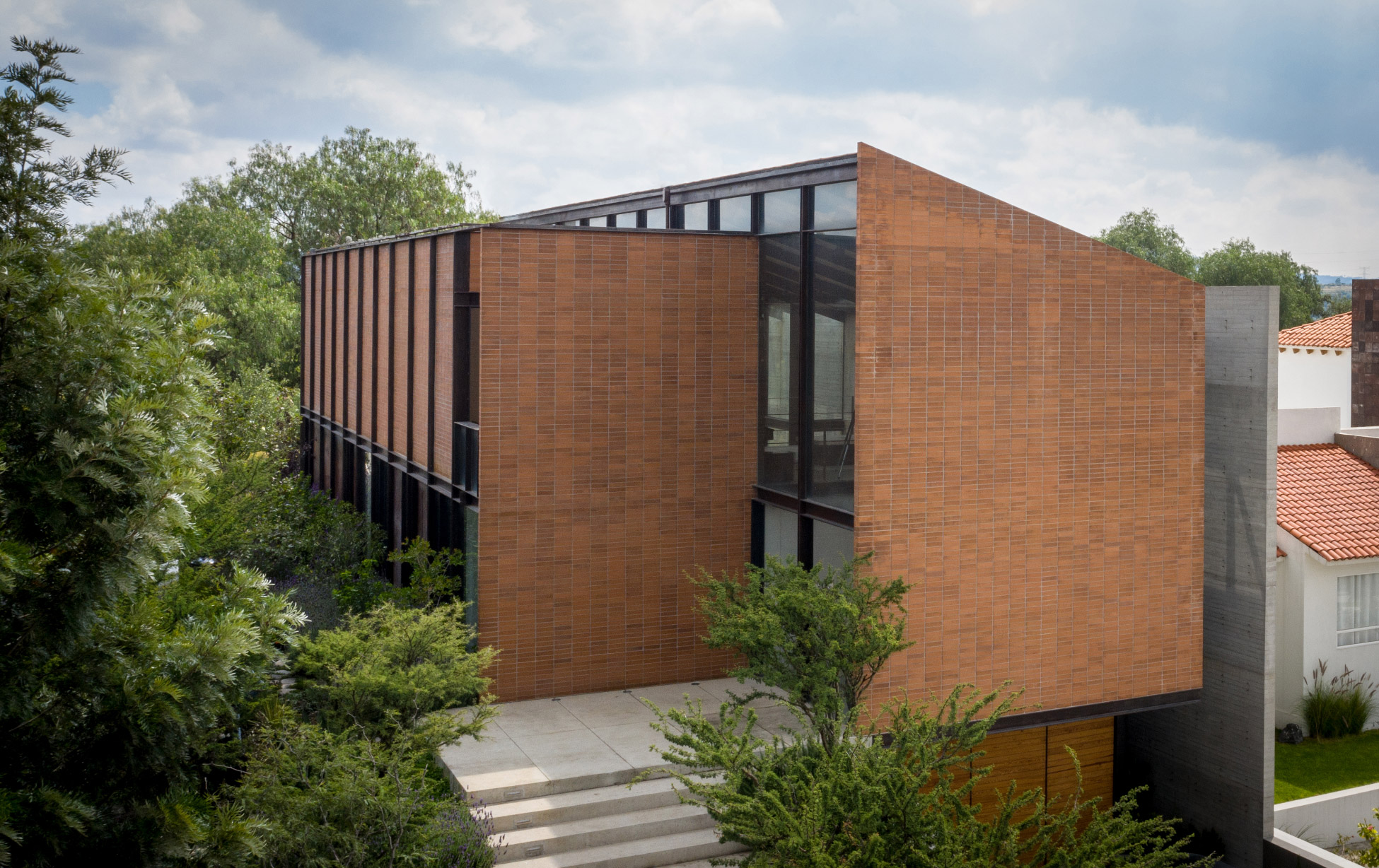
Casa Gabriela focuses on the precise incorporation of a number of specific conditions. In the first instance, a very broad program on a compact site; very well- defined and restrictive local regulations, and the incorporation of a sophisticated, precise and modern engineering project.
The house takes as a starting point the use of natural light, considering the lateral restriction of the site. Here a triple-height concrete wall is sited, which serves as the base and back of the house. This massive structural gesture enables the rest of the structure to be resolved with slender elements of steel and glass. Within this skeleton, the program is solved by means of exposed ceramic block walls, used only in complete pieces, which made a rigorous modulation necessary to allowed their exact assembly.
The heart of the house is a double-height space that serves as a living area and distributes the rest of the spaces around it.
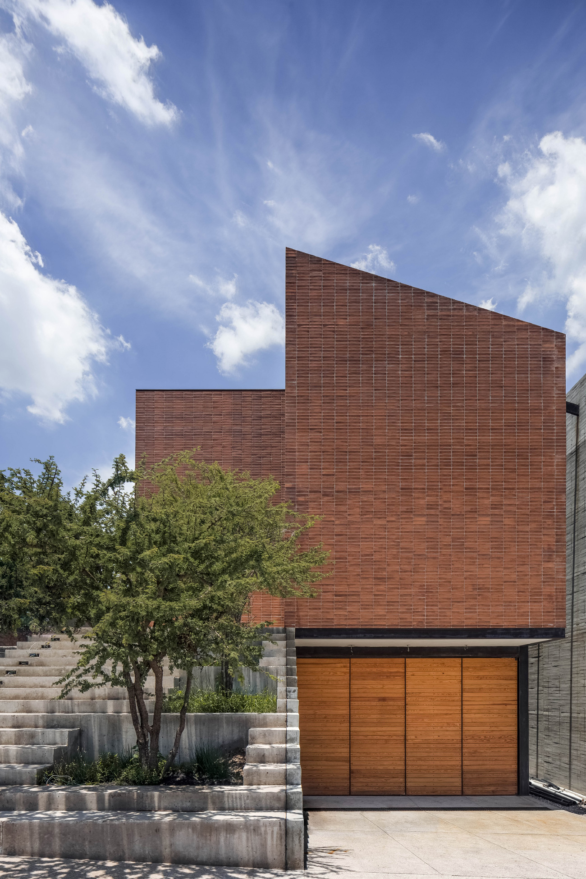
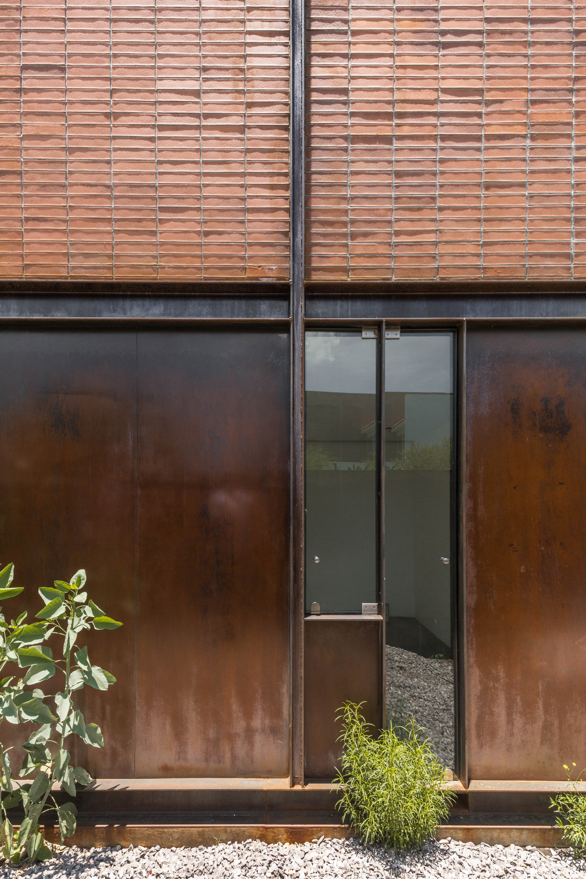
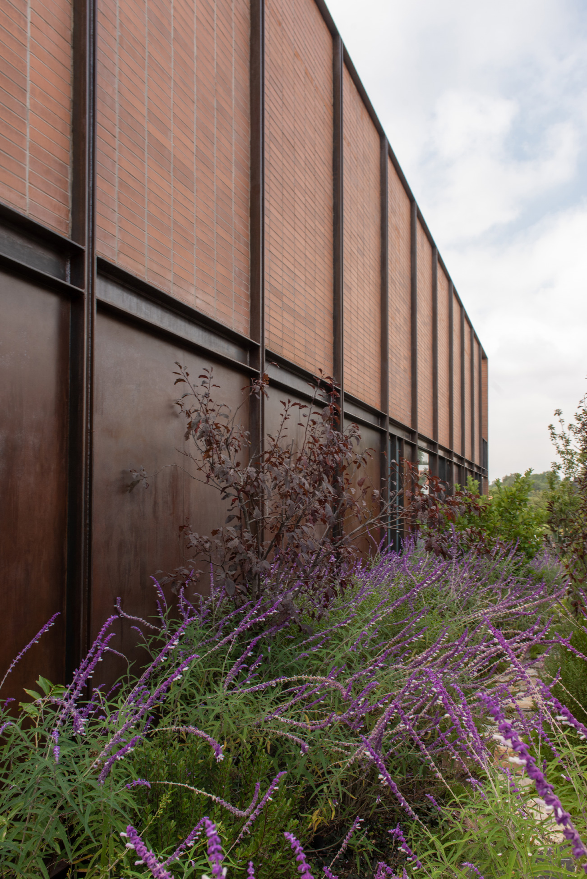
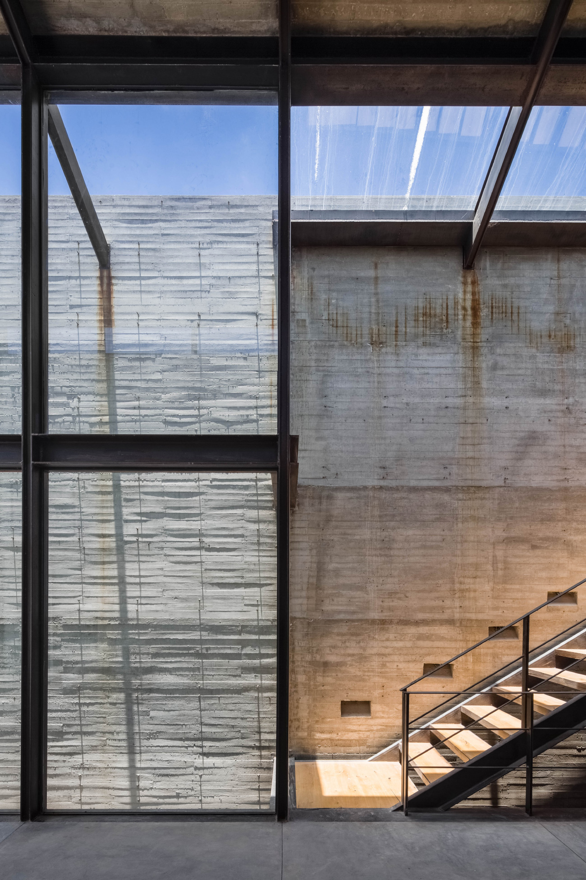
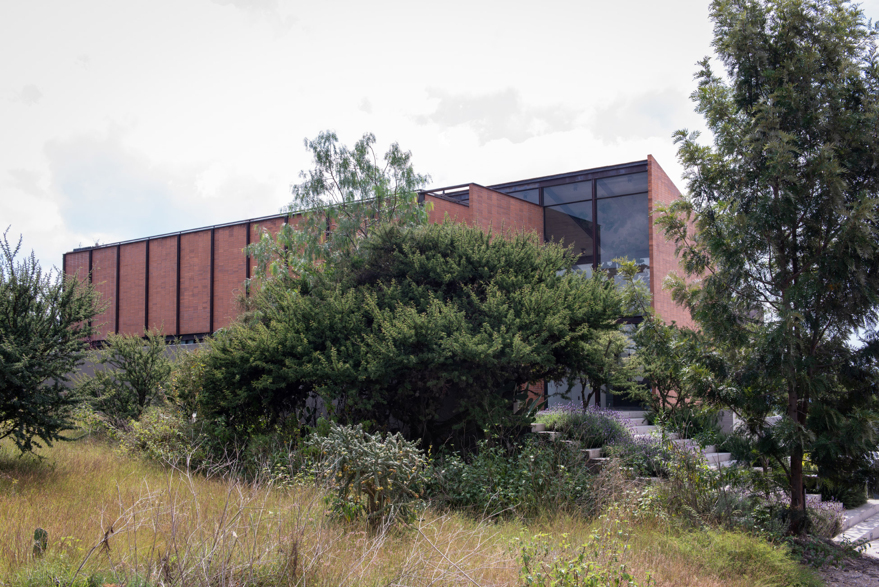
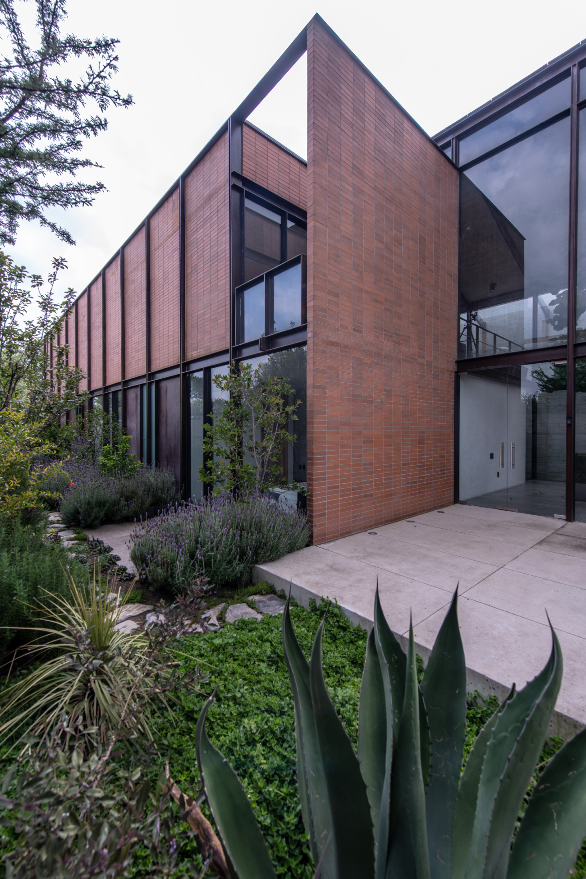
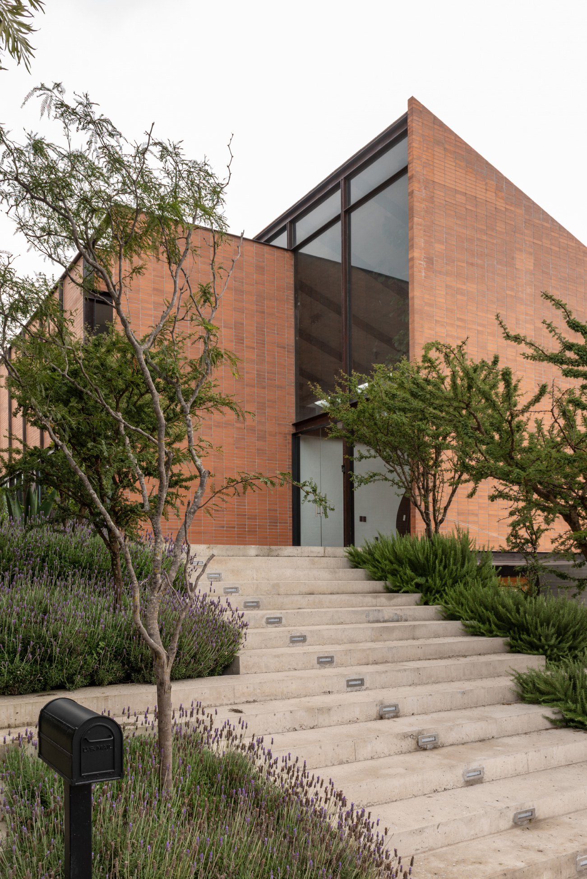
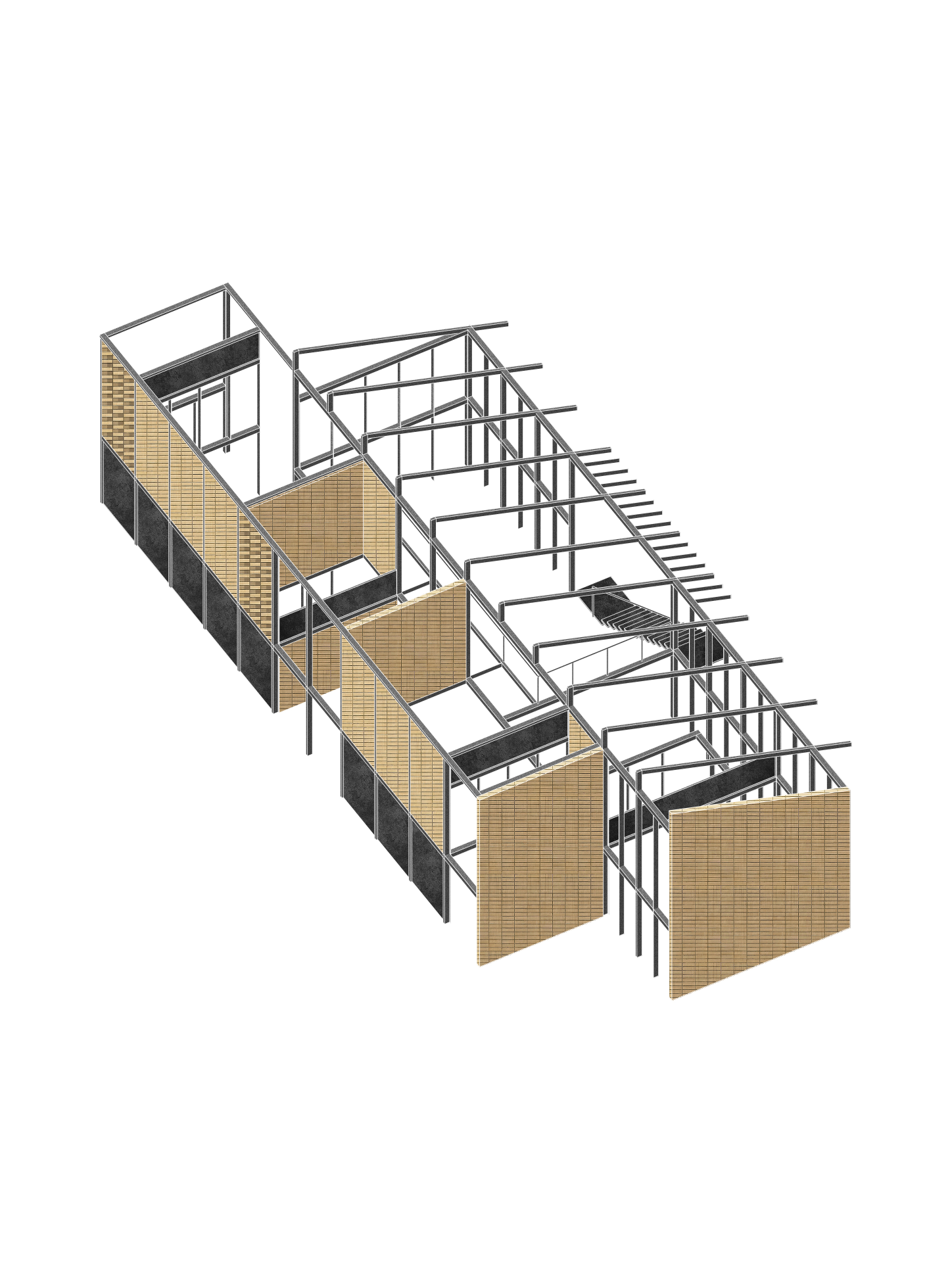
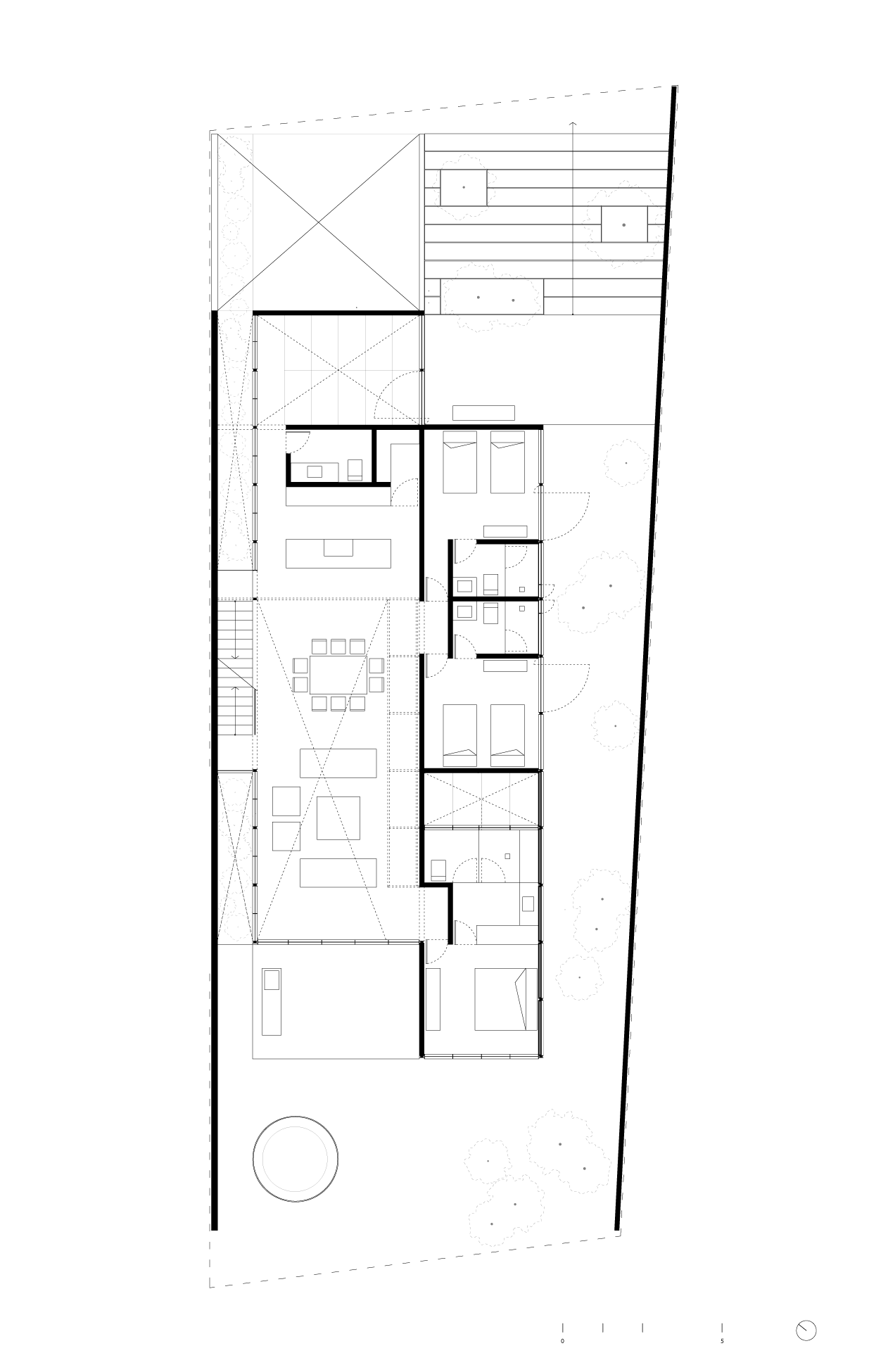
Credits
Architecture: Bernardo Quinzaños, Ignacio Urquiza, Collaborators: Claudia Gómez Farías, Eduardo de la Cruz, Constructor: CCA Infraestructura y Desarrollo, Photography: Onnis Luque