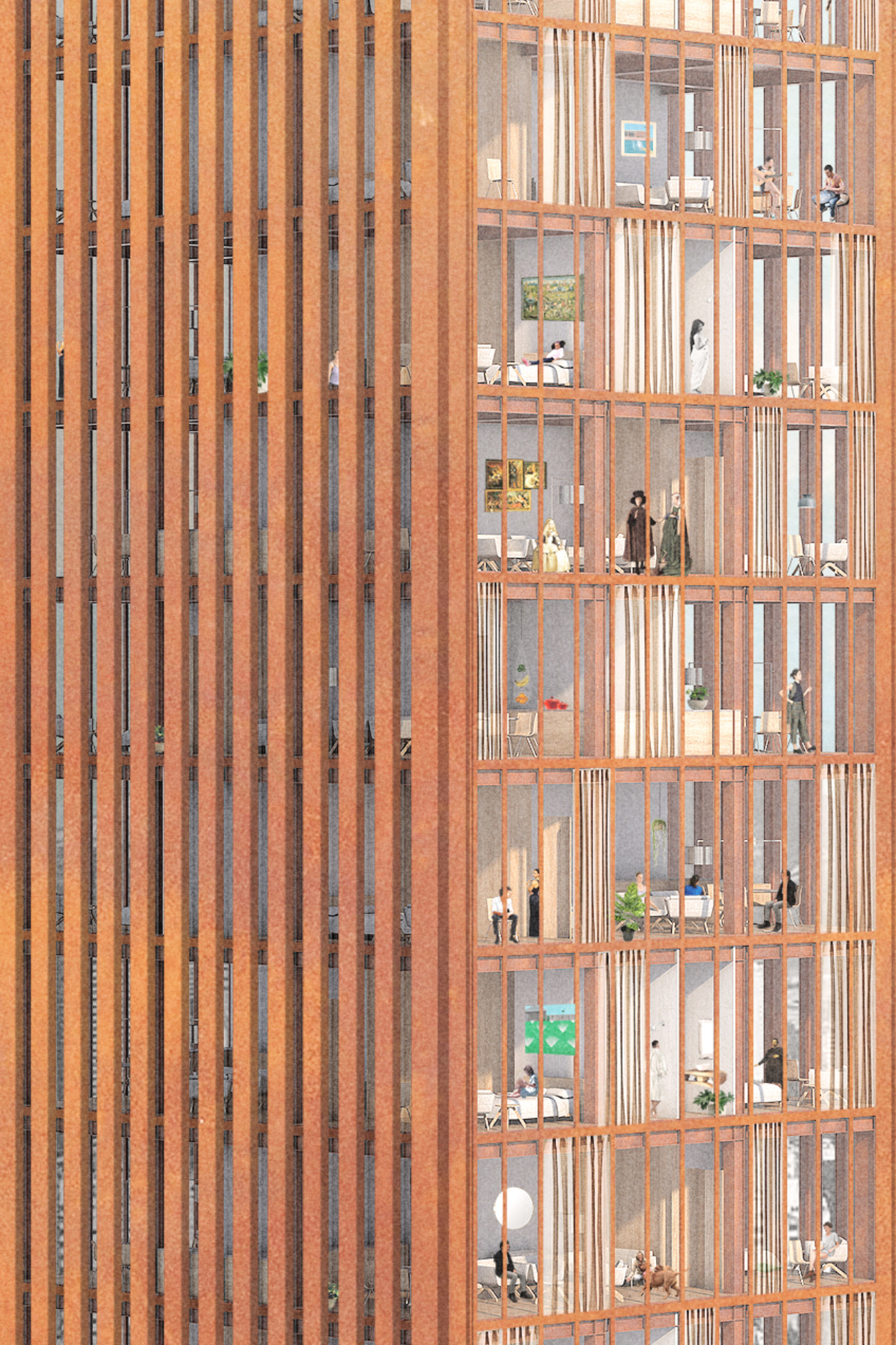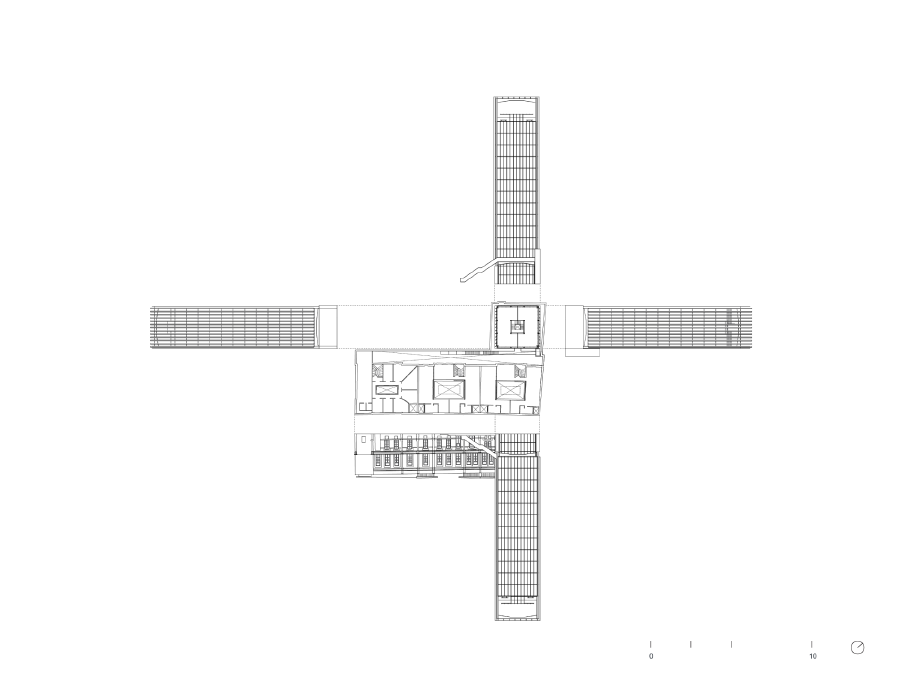

General Prim
2014 Mexico City, Mexico

In Mexico City there are some forgotten jewels from the era of Porfirio Díaz. Such was the case of a dilapidated house located on General Prim street, a construction that had suffered all kinds of mutilations and damage over more than a century and was in a very poor condition.
To restore it, an intervention was proposed in collaboration with Mexican architect Alberto Kalach. The original restoration project included the transformation of the old house into a hotel, occupying the existing structure and the thick walls of the house.
At the rear of the plot was an L-shaped courtyard, the construction of which was beyond repair. Here, a tower was designed that could occupy all of the remaining density of the property. This tower is located at the center of the city block, making it invisible from the surrounding streets. It has a floor area of 13 x 13 meters and rises thirteen stories high. The structural steel and glazing resolves the structure and the insolation of the tower with a gesture on the façade.



Credits
Architecture: Bernardo Quinzaños, Ignacio Urquiza, Collaborators: Aida Hurtado, Diego Rivero