

Oficinas Invertierra
2019 Mexico City, Mexico
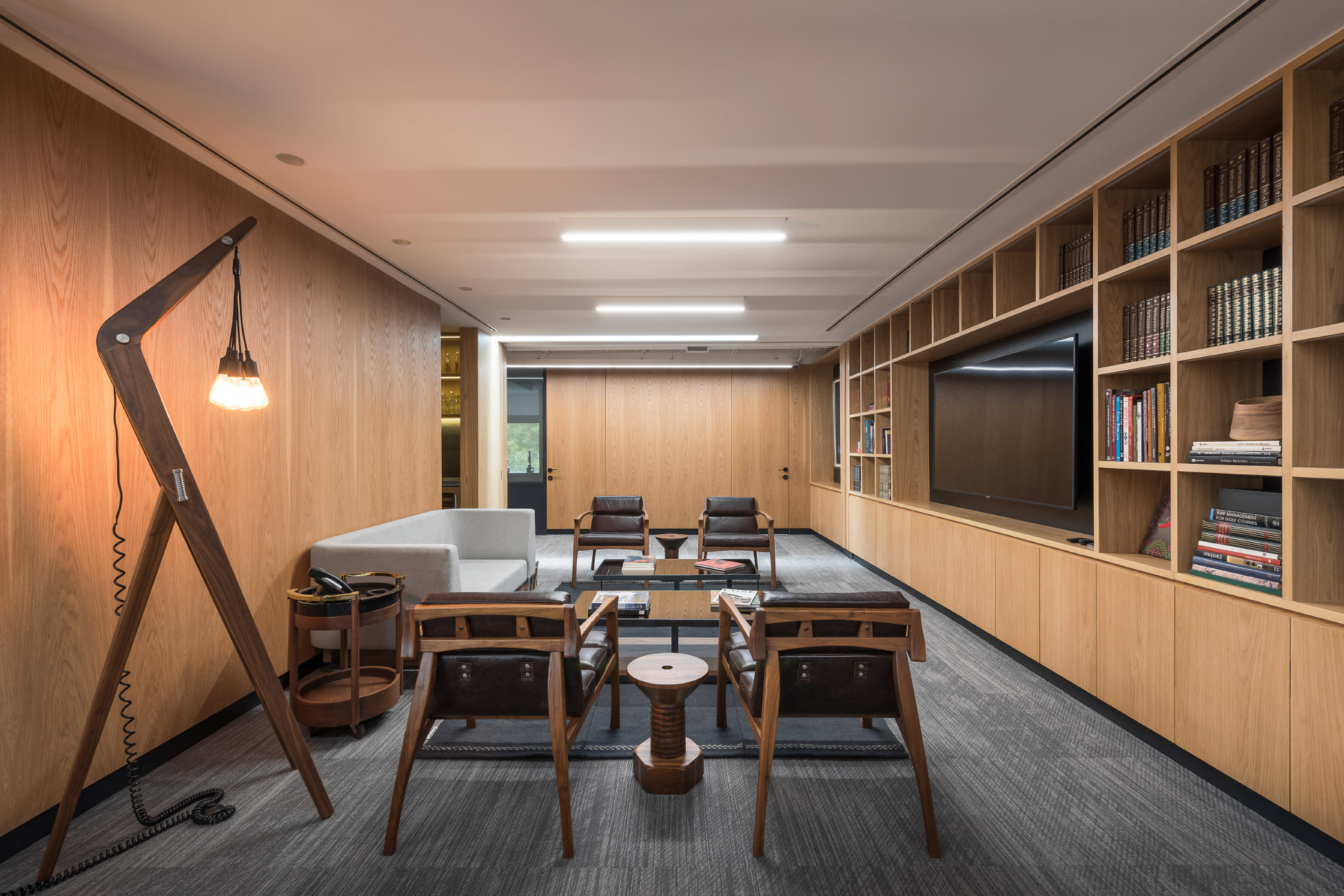
The Invertierra Offices come from the necessity of remodeling the company headquarters located in the Santa Fe neighborhood, in Mexico City.
The intention of the project was to propose a comfortable, modern and efficient workspace, defining a fresh identity for the company. A minimalist redesign of the interior space that highlights the character of the building and the needs of the client.
The space is made up of two main areas: the management area and the operational area. The offices were located along the entire façade with glass modules and black aluminum works, which allow natural lighting and ventilation. Two central spaces were located in the operational area that function as spaces for meeting rooms and work groups.
The management area has private offices and a multipurpose room: a flexible space where dynamism is defined by the wooden panels that can be closed and opened, creating a private space for a meeting room or an open space for a family room, where different activities can be developed.
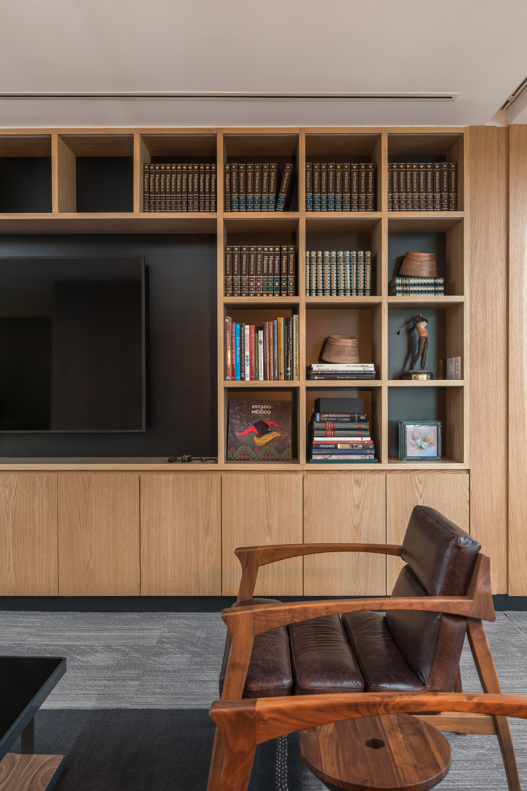
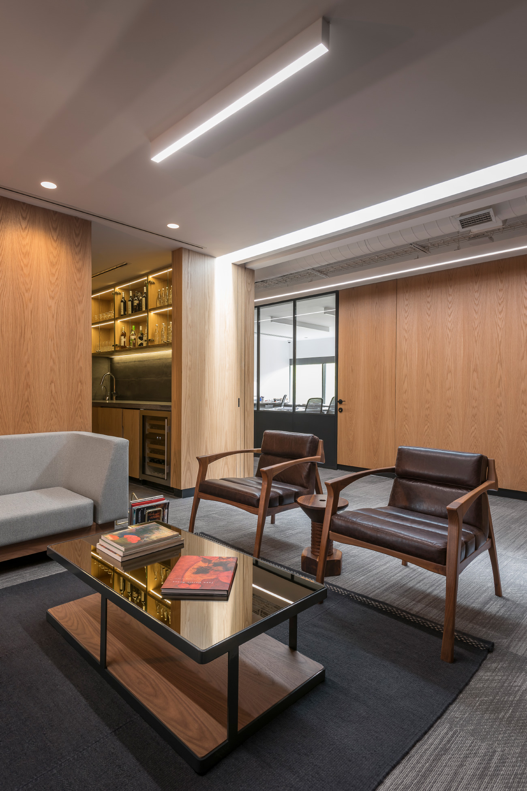
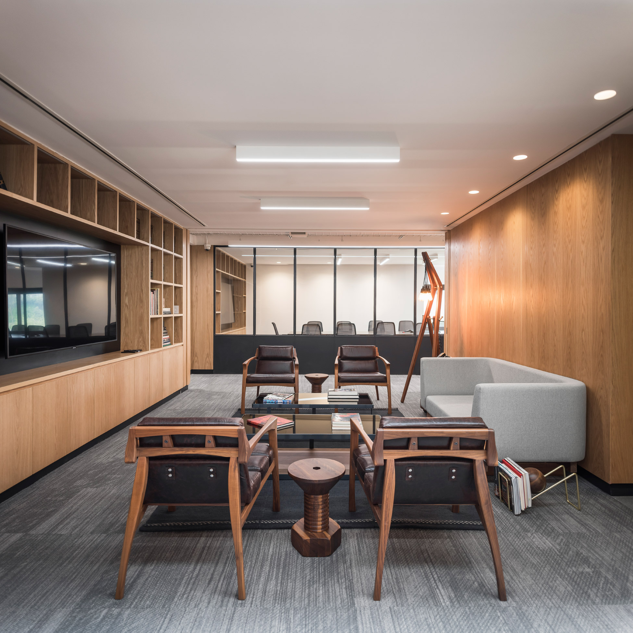
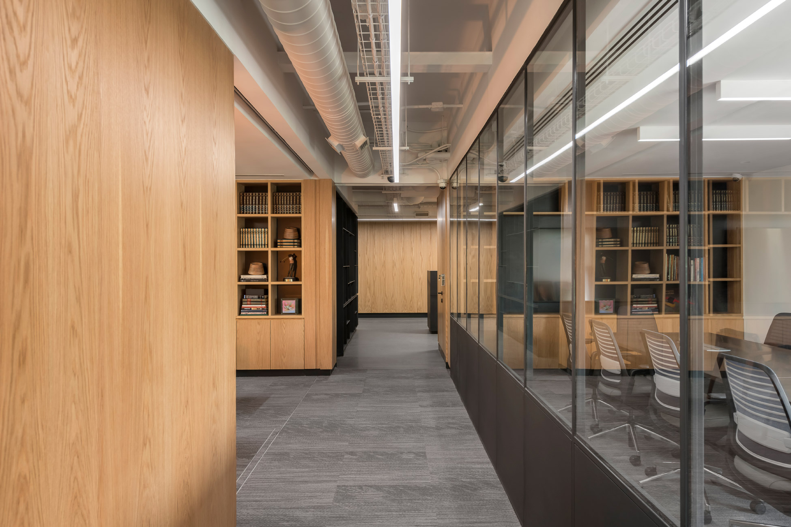
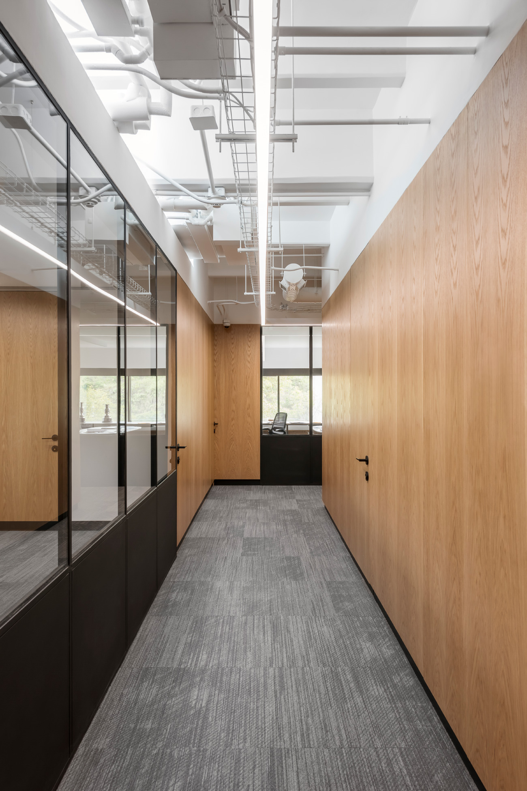
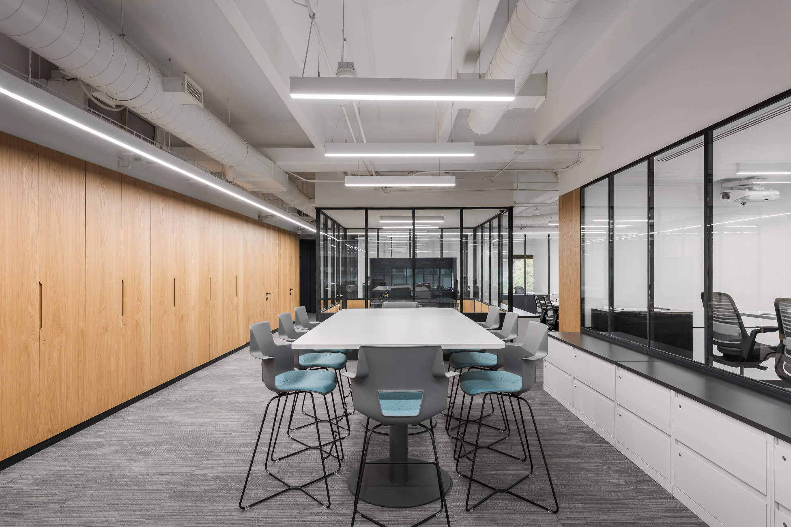
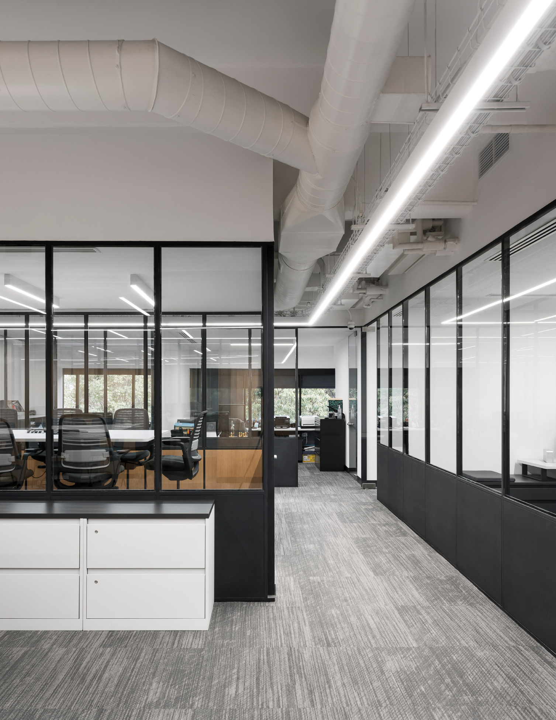
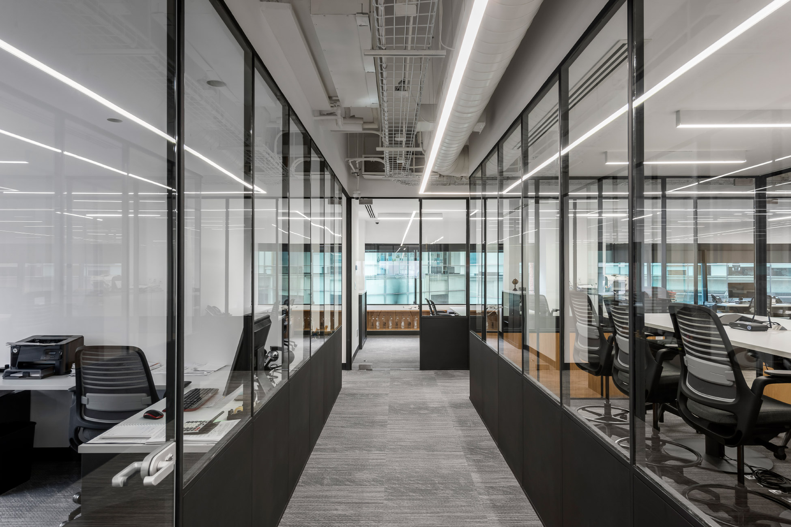
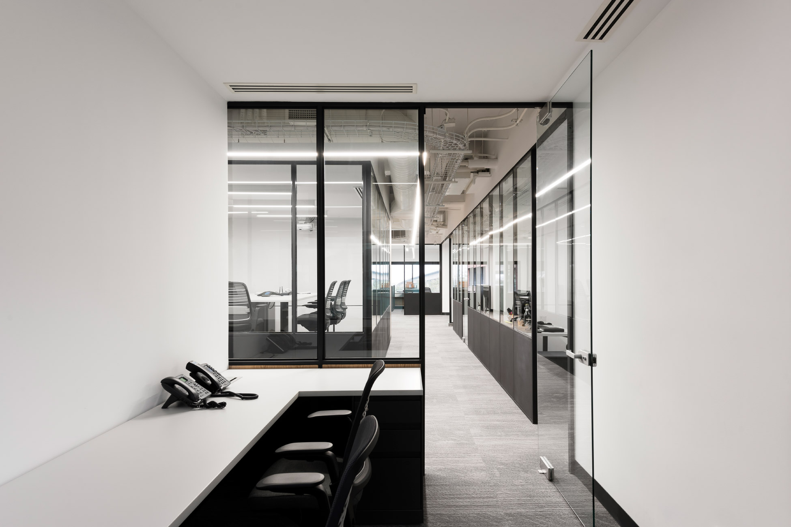
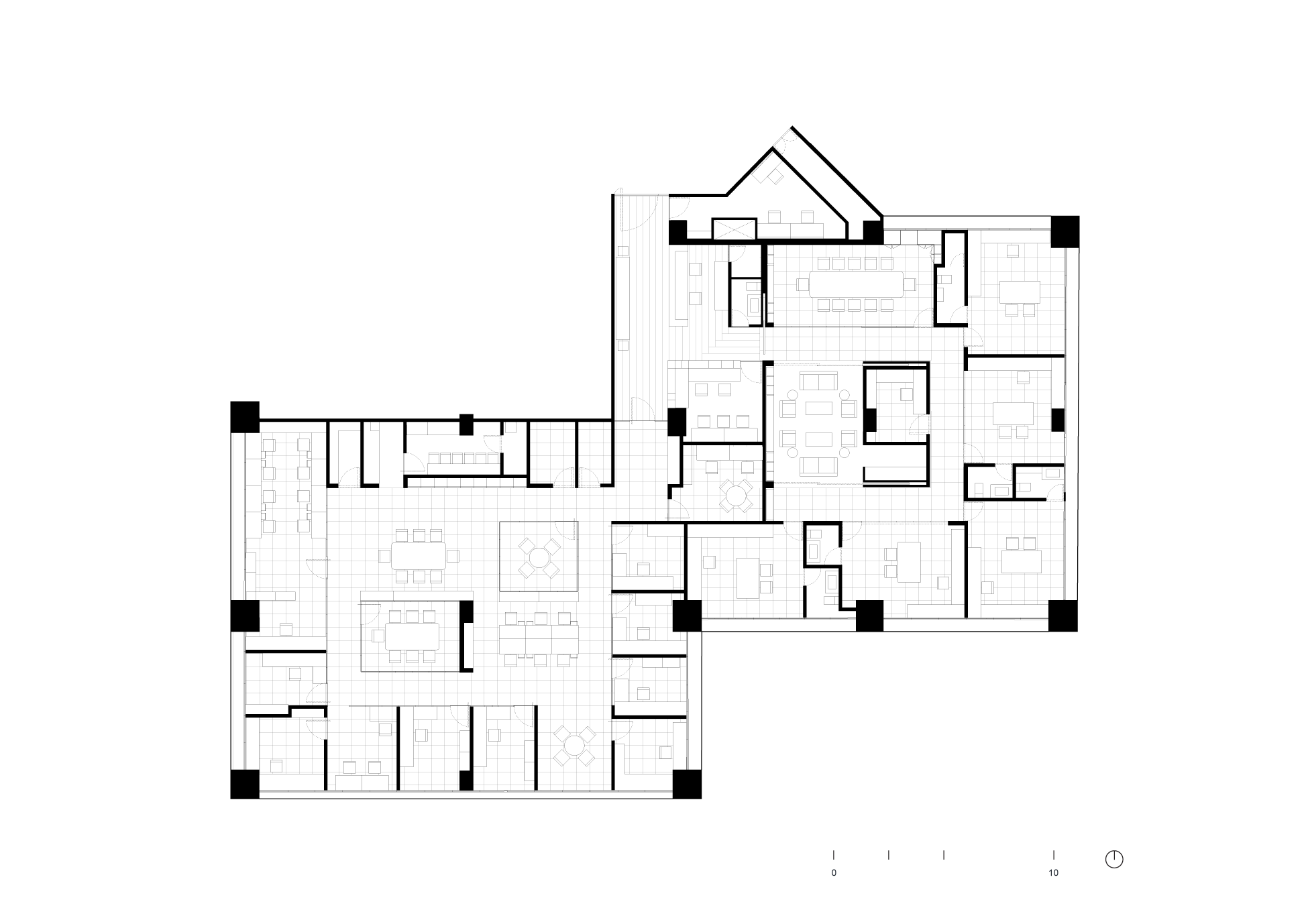
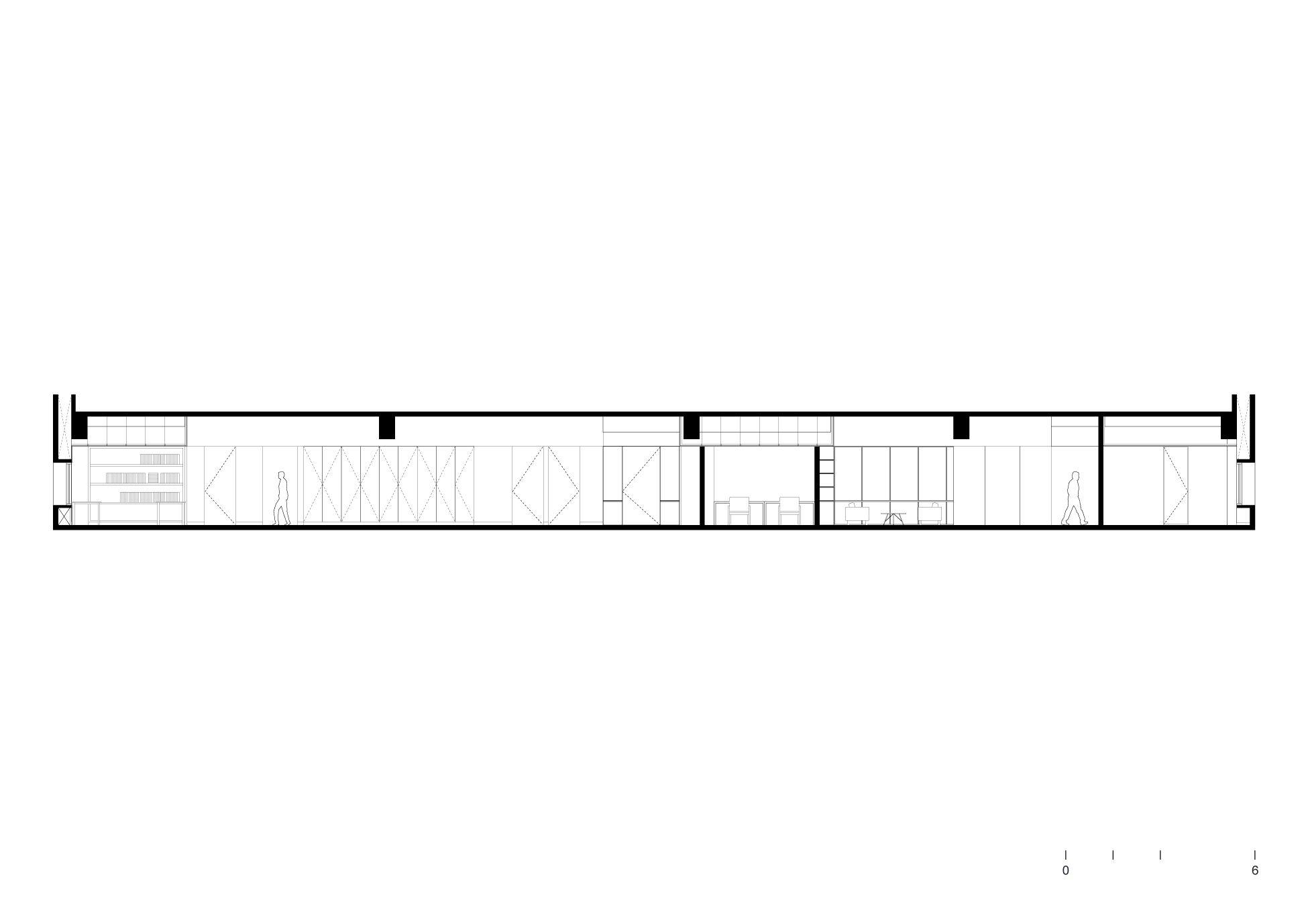
Credits
Architecture: CCA Centro de Colaboración Arquitectónica, Bernardo Quinzaños, Ignacio Urquiza, Collaborators: Mauricio García Noriega, Carlos Cruz, León Chávez, Interior Design: Fernanda Quinzaños, Office Furniture: Steel Case, Lighting: G-TEC, Engineering: DIIN, Air Conditioning: CYVSA, Photography: LGM Studio