

Torre Nuevo Polanco
2016 Mexico City, Mexico
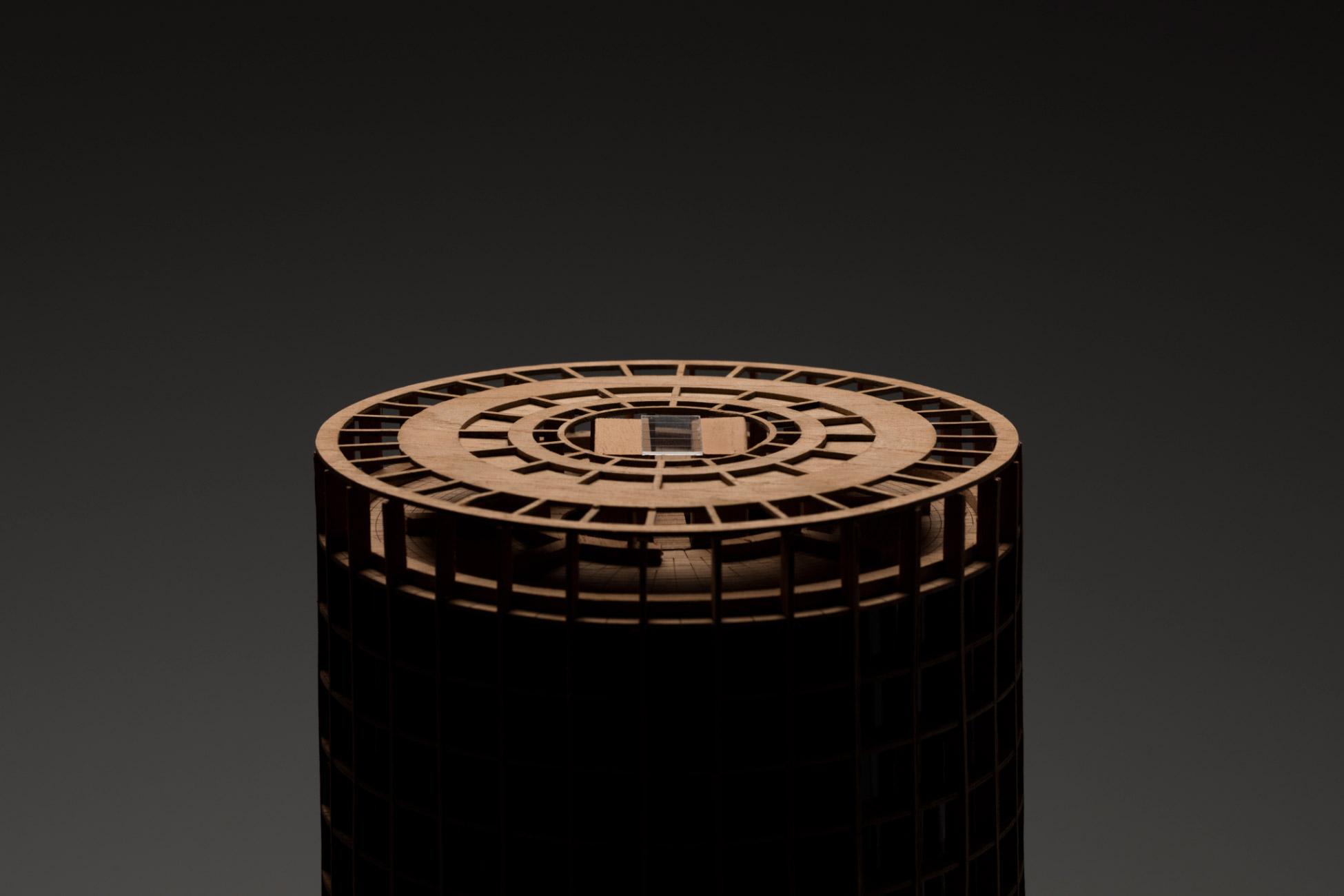
In architecture, the circle has always posed a great challenge for floor-plan distributions; in this case, we used it to create an attractive composition and for the unique spaces it creates. For this project, we made full use
of the possibilities of distributing around a central point, taking advantage of centripetal growth to open up to the outside around the entire perimeter circumference.
The center brings together the functional elements, the vertical communication
cores and the plumbing installations, concentrating the building services and freeing up the perimeter for the living spaces that take advantage of the views.
The programmatic approach responds to the local area and the needs of the occupants, combining residential use, commercial, and work spaces.
This efficient distribution, together with the use of standardized systems for the connecting points, constructive solutions and the well-ordered modulation, makes the project a wholly rational and legible response.
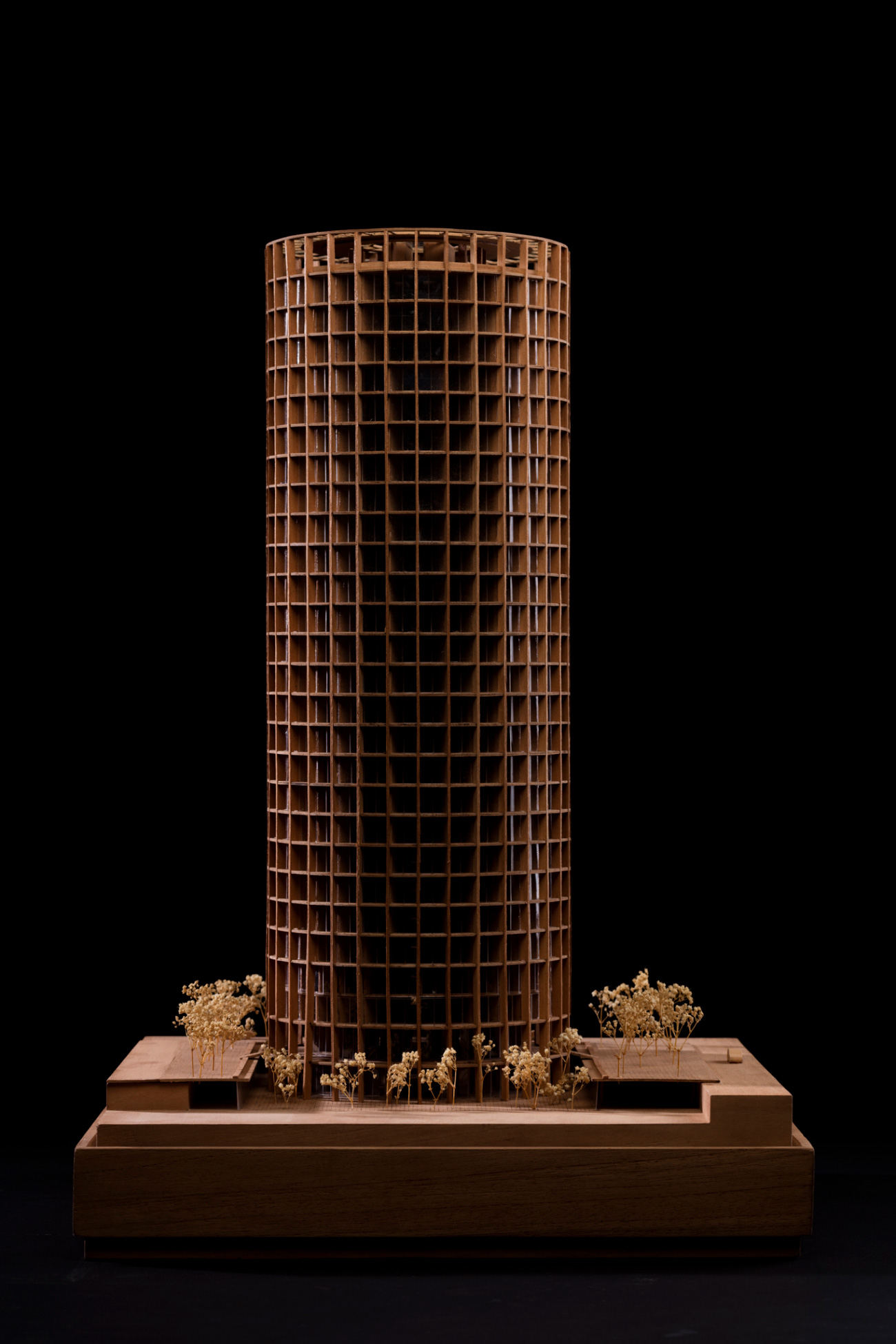
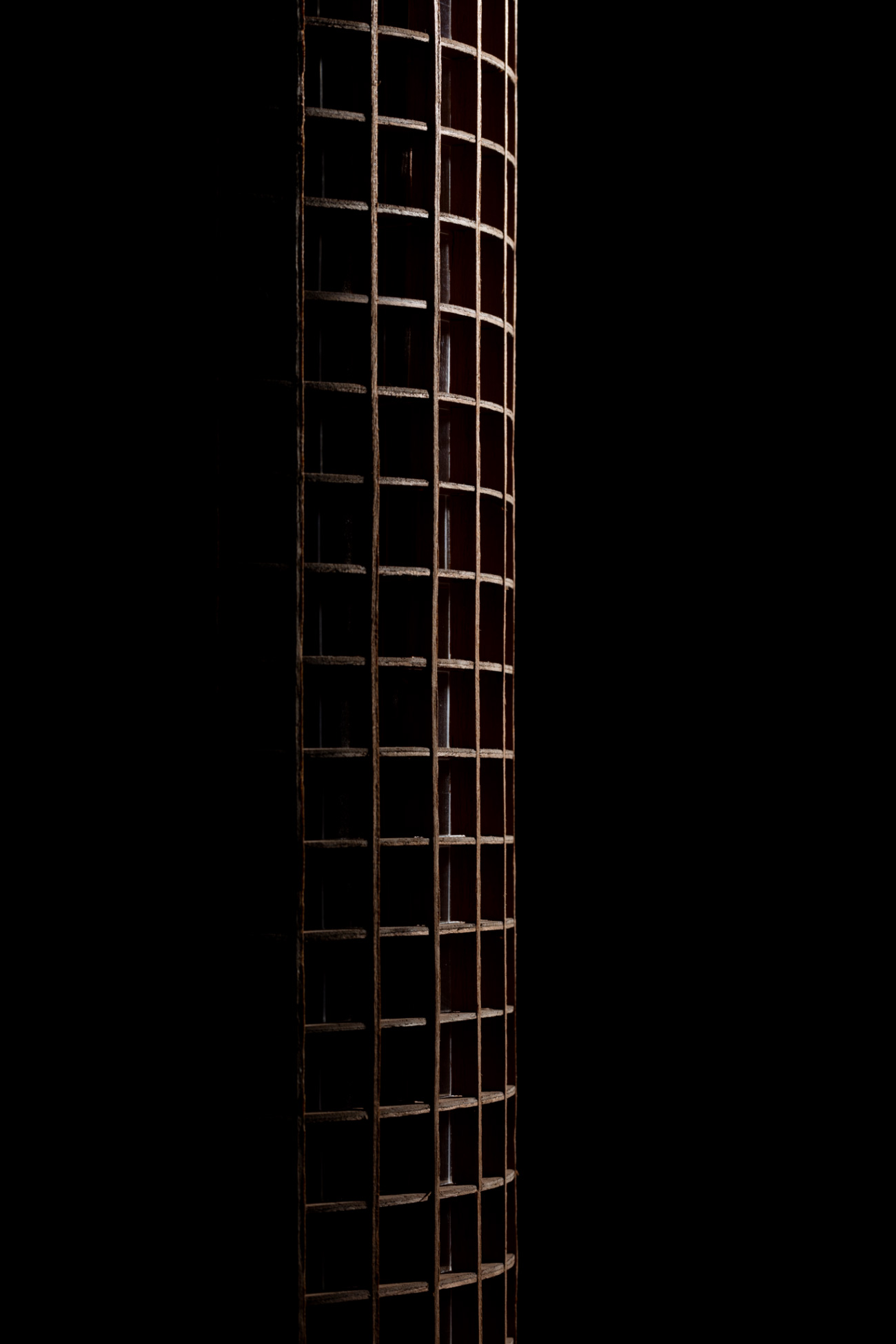
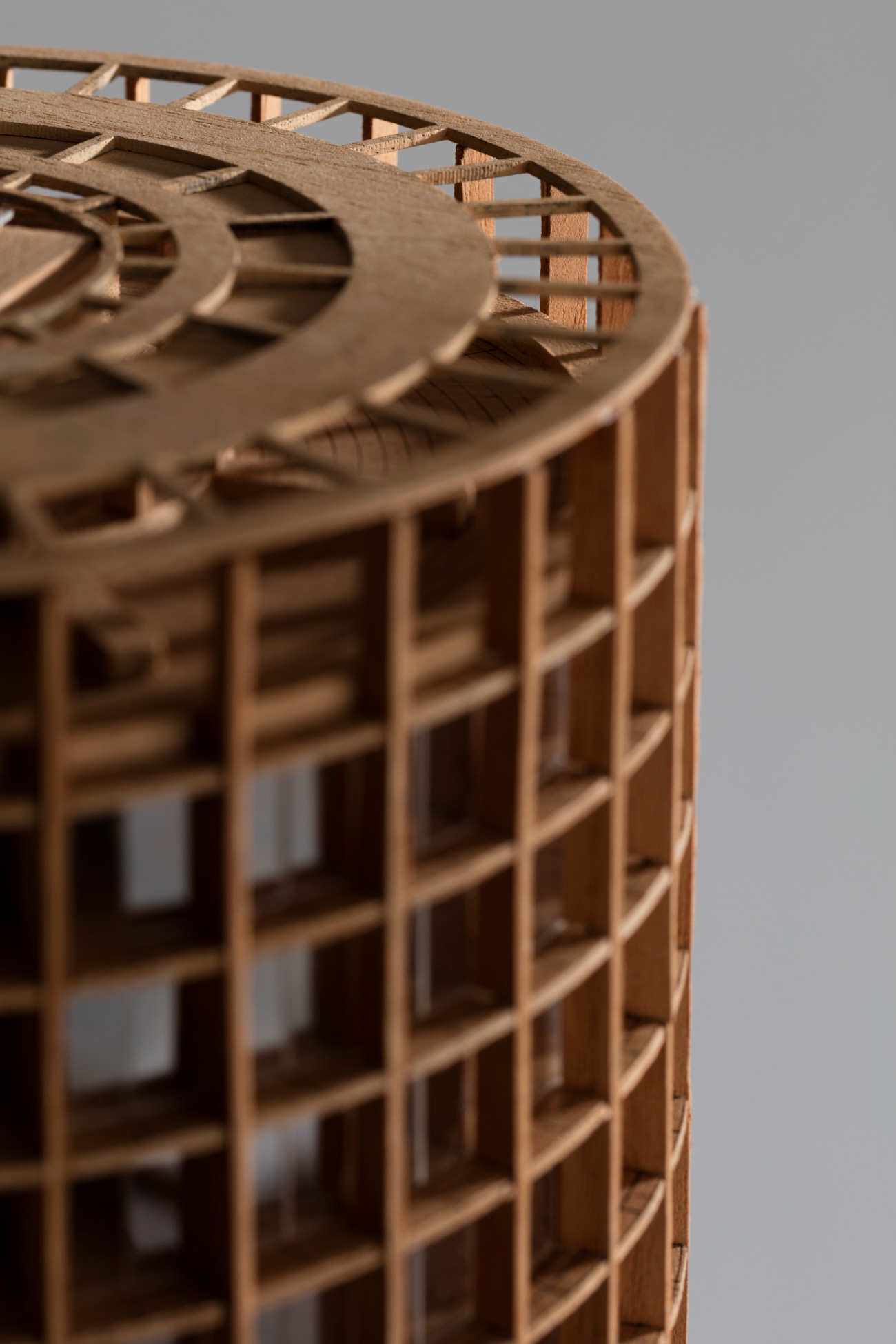
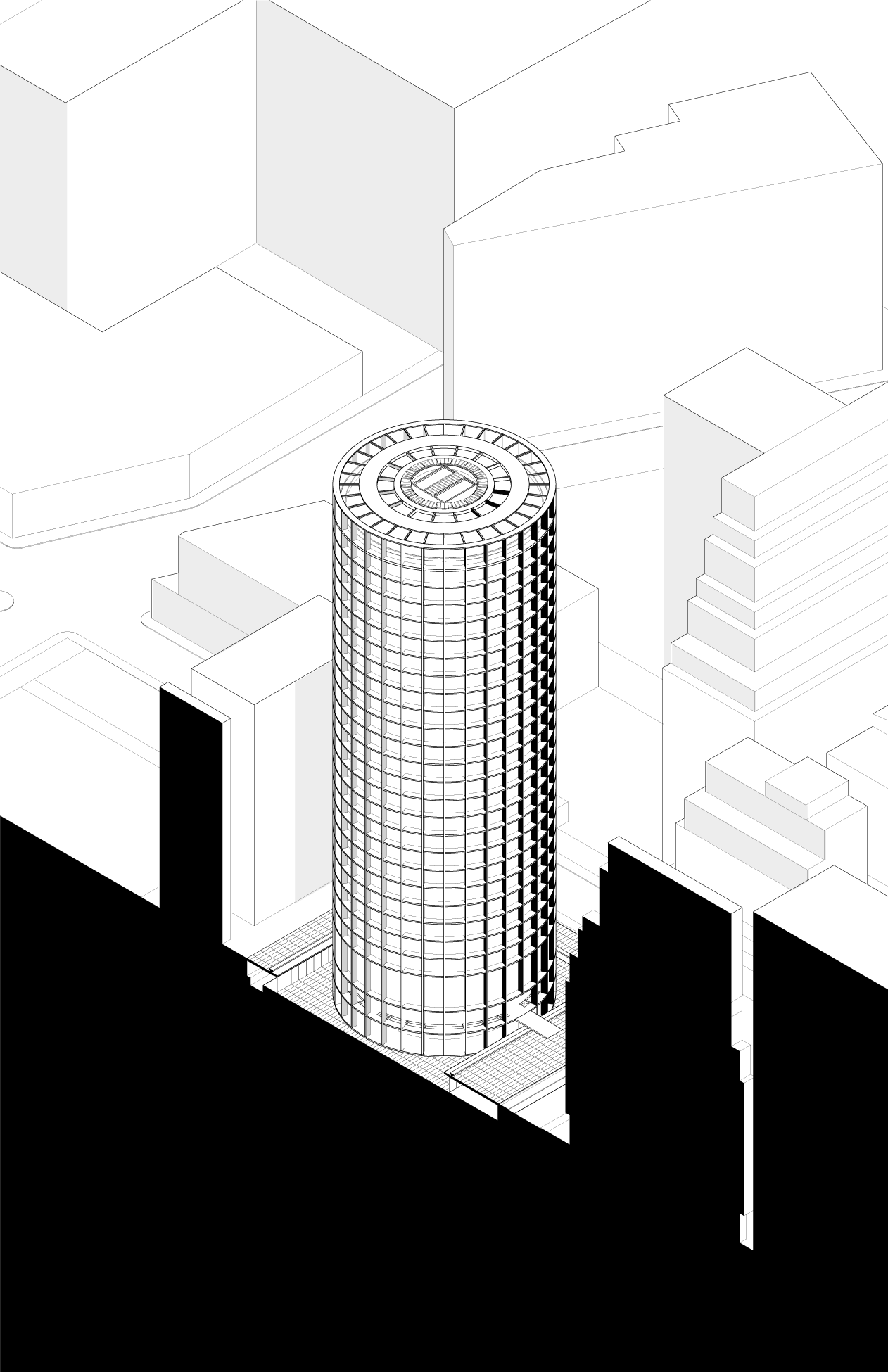
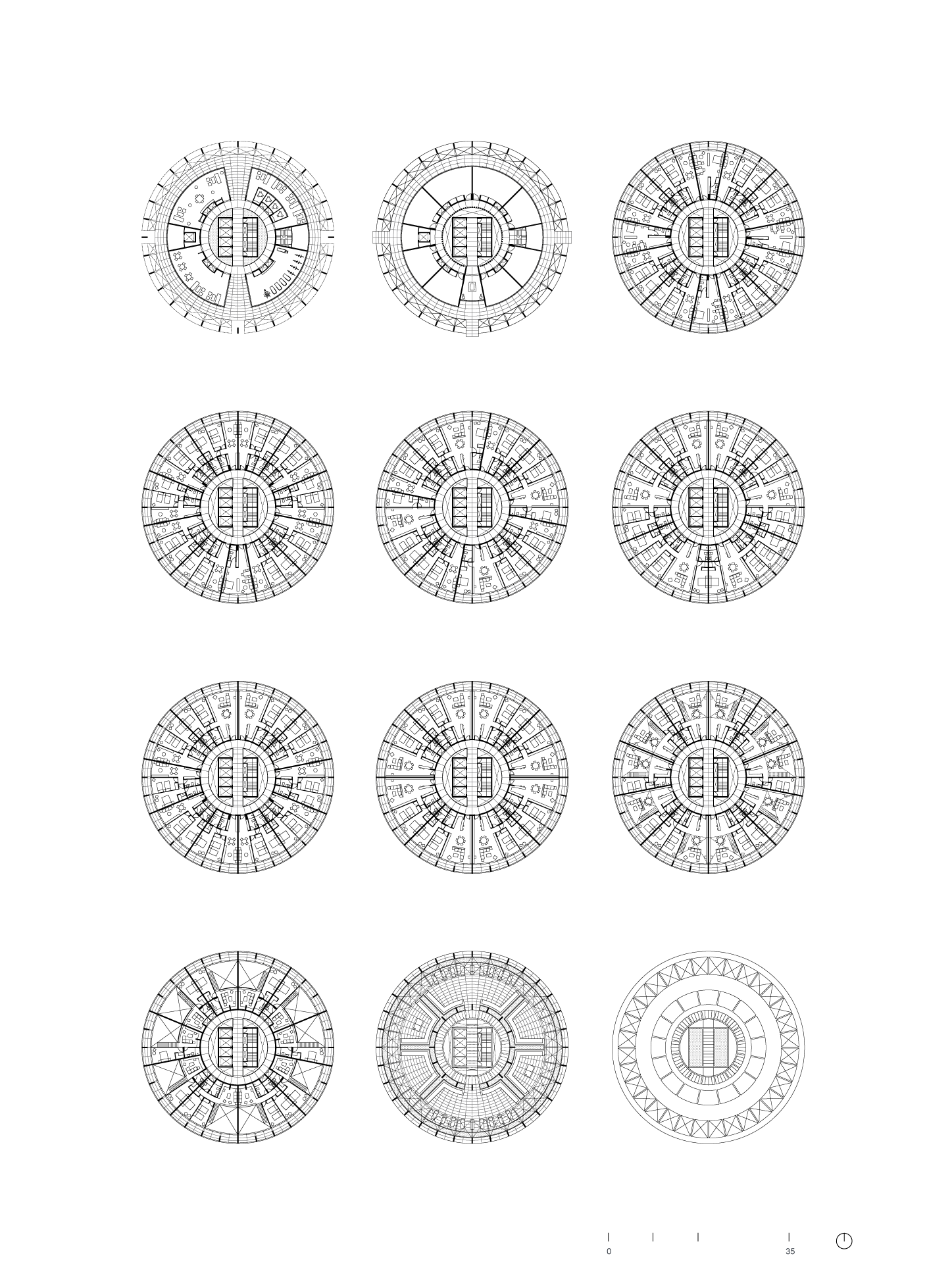
Credits
Architecture: Bernardo Quinzaños, Ignacio Urquiza, Collaborators: Mauricio García Noriega, Ana Laura Ochoa, Sebastián Gnaedig Photography: Ignacio Urquiza